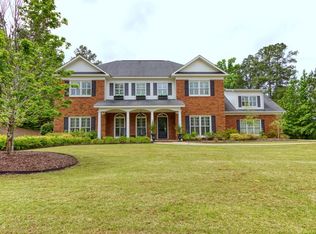Sold for $599,900 on 08/19/25
$599,900
8033 Splendor Way, Columbus, GA 31904
4beds
2,974sqft
Single Family Residence
Built in 2025
0.6 Acres Lot
$607,700 Zestimate®
$202/sqft
$3,348 Estimated rent
Home value
$607,700
$553,000 - $668,000
$3,348/mo
Zestimate® history
Loading...
Owner options
Explore your selling options
What's special
NEW CONSTRUCTION on .6 plus acres with many features. Mud room and large laundry rm with sink off of garage entry. 30 year architectural shingles, crown molding, 4 bed rm and 3 bath with large open kitchen to living area and fire place. Wood closet system in main with ceramic shower and free standing tub. Tankless water heater, comfort height toilets. Oversized kitchen island with 4-5 snack bar seating. Custom cabinets, double oven, farm house sink. Energy efficient throughout with spray foam. Quiet and private back yard porch and patio with bead board. Community pool and friendly family oriented neighborhood. DISCLAIMER and FULL DISCLOSURE: Being new construction the design, specs, materials and finishes can be changed and/or modified at any time.
Zillow last checked: 8 hours ago
Listing updated: August 29, 2025 at 08:38am
Listed by:
Mike See 706-315-5289,
Coldwell Banker / Kennon, Parker, Duncan & Davis
Bought with:
Melissa Thomas, 336251
Coldwell Banker / Kennon, Parker, Duncan & Davis
Source: CBORGA,MLS#: 220592
Facts & features
Interior
Bedrooms & bathrooms
- Bedrooms: 4
- Bathrooms: 3
- Full bathrooms: 3
Primary bathroom
- Features: Double Vanity
Dining room
- Features: Separate
Kitchen
- Features: Breakfast Bar, Kitchen Island, Pantry, View Family Room
Heating
- Electric, Heat Pump
Cooling
- Central Electric, Heat Pump
Appliances
- Included: Dishwasher, Disposal, Double Oven, Microwave
- Laundry: Laundry Room
Features
- High Ceilings, Walk-In Closet(s), Double Vanity, Other-See Remarks
- Flooring: Hardwood, Carpet
- Number of fireplaces: 1
- Fireplace features: Family Room
Interior area
- Total structure area: 2,974
- Total interior livable area: 2,974 sqft
Property
Parking
- Total spaces: 2
- Parking features: Attached, 2-Garage, Level Driveway
- Attached garage spaces: 2
- Has uncovered spaces: Yes
Features
- Levels: One
- Patio & porch: Patio
- Exterior features: Landscaping, Sprinkler
- Pool features: Community
Lot
- Size: 0.60 Acres
- Features: Corner Lot, Private Backyard
Details
- Parcel number: 192 022 023
- Special conditions: Standard
Construction
Type & style
- Home type: SingleFamily
- Architectural style: Traditional
- Property subtype: Single Family Residence
Materials
- Brick, Stone
- Foundation: Slab/No
Condition
- Year built: 2025
Utilities & green energy
- Sewer: Public Sewer
- Water: Public
Green energy
- Energy efficient items: High Efficiency
Community & neighborhood
Security
- Security features: Security
Community
- Community features: Cable TV, Sidewalks, Street Lights
Location
- Region: Columbus
- Subdivision: Bridgemill
Price history
| Date | Event | Price |
|---|---|---|
| 8/19/2025 | Sold | $599,900$202/sqft |
Source: | ||
| 8/5/2025 | Pending sale | $599,900$202/sqft |
Source: | ||
| 4/18/2025 | Listed for sale | $599,900$202/sqft |
Source: | ||
Public tax history
| Year | Property taxes | Tax assessment |
|---|---|---|
| 2024 | $999 -0.6% | $25,524 |
| 2023 | $1,005 -3.5% | $25,524 |
| 2022 | $1,042 | $25,524 |
Find assessor info on the county website
Neighborhood: 31904
Nearby schools
GreatSchools rating
- 7/10North Columbus Elementary SchoolGrades: PK-5Distance: 2.2 mi
- 6/10Veterans Memorial Middle SchoolGrades: 6-8Distance: 2.2 mi
- 8/10Northside High SchoolGrades: 9-12Distance: 2 mi

Get pre-qualified for a loan
At Zillow Home Loans, we can pre-qualify you in as little as 5 minutes with no impact to your credit score.An equal housing lender. NMLS #10287.
Sell for more on Zillow
Get a free Zillow Showcase℠ listing and you could sell for .
$607,700
2% more+ $12,154
With Zillow Showcase(estimated)
$619,854