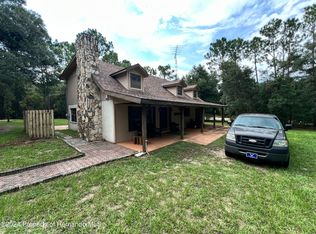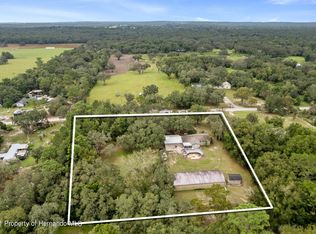Back on the Market! Buyers Financing Fell Through! All Inspections done! Looking for affordable country living? Look no further! This 4/2 home on 2.5 beautiful acres is located just a stones throw from Croom Forest. Sell your horse trailer because you won't need it! Country Charm best describes this 2010 home. Home features include wood burning fireplace, spacious kitchen with a breakfast bar, large dining room and a covered deck out back that's perfect for family get togethers! Master bedroom is large and so is the Master Bath. Split plan with 3 guest bedrooms and guest bath. Step outside on the large deck and you'll find an above ground pool and lots of room for the kids to play! Zoned AG, so you can bring all your farm animals! Detached storage shed and pole barn too.
This property is off market, which means it's not currently listed for sale or rent on Zillow. This may be different from what's available on other websites or public sources.

