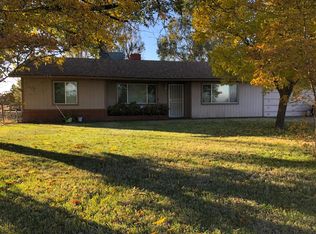Closed
$840,000
8033 Dierks Rd, Sacramento, CA 95830
3beds
2,140sqft
Single Family Residence
Built in 1980
1.88 Acres Lot
$863,900 Zestimate®
$393/sqft
$3,358 Estimated rent
Home value
$863,900
$812,000 - $924,000
$3,358/mo
Zestimate® history
Loading...
Owner options
Explore your selling options
What's special
Are you dreaming of a life in the peace and quiet of the country? Well then, look no more, this is the home for you! As you enter the paved circular driveway and admire this Classic ranch style home nestled in the many trees and lush landscape that surround it you will want to see more. Stucco exterior with tile roof, this home features 3 bedrooms, 2 full bathrooms, large remodeled country kitchen, living/dining room and a bonus sunroom/game room for entertaining or family gatherings. Attached garage was converted to a laundry room with sink, built in cabinets and plenty of room for an extra fridge and freezer and even an office space with a private access door. Lots to see. Hardwood flooring in entry and kitchen and new carpet throughout the house. This home was loved & meticulously cared for, and it shows beautifully. Outside in the back you find a lovely quaint garden with Azaleas, Camellias, Rhododendrons & many more old fashioned favorites. A vegetable garden has been planted along with many flowers now in bloom. Notice the detached garage that can house 4 cars or trucks and still has room for a large shop and office with 1/2 bath and water heater! There is plenty of concrete parking space next to the garage for a boat or RV.
Zillow last checked: 8 hours ago
Listing updated: July 11, 2023 at 01:44pm
Listed by:
Diane Pennisi DRE #01179964 916-714-8108,
Coldwell Banker Realty
Bought with:
Brian Vu Vu, DRE #02104673
Portfolio Real Estate
Source: MetroList Services of CA,MLS#: 223035375Originating MLS: MetroList Services, Inc.
Facts & features
Interior
Bedrooms & bathrooms
- Bedrooms: 3
- Bathrooms: 2
- Full bathrooms: 2
Primary bedroom
- Features: Closet, Ground Floor
Primary bathroom
- Features: Shower Stall(s), Granite Counters, Window
Dining room
- Features: Space in Kitchen, Dining/Living Combo
Kitchen
- Features: Breakfast Area, Pantry Cabinet, Kitchen Island, Synthetic Counter
Heating
- Central, Electric, Fireplace Insert, Fireplace(s)
Cooling
- Ceiling Fan(s), Central Air
Appliances
- Included: Range Hood, Dishwasher, Microwave, Self Cleaning Oven, Electric Water Heater, Free-Standing Electric Range
- Laundry: Cabinets, Sink, Space For Frzr/Refr, Hookups Only, Inside Room
Features
- Flooring: Carpet, Tile, Wood
- Number of fireplaces: 1
- Fireplace features: Living Room
Interior area
- Total interior livable area: 2,140 sqft
Property
Parking
- Total spaces: 3
- Parking features: Attached, Garage Door Opener, Driveway
- Attached garage spaces: 3
- Has uncovered spaces: Yes
Features
- Stories: 1
Lot
- Size: 1.88 Acres
- Features: Garden, Landscape Back, Landscape Front, Low Maintenance
Details
- Parcel number: 12300700300000
- Zoning description: AR2
- Special conditions: Trust
Construction
Type & style
- Home type: SingleFamily
- Architectural style: Ranch
- Property subtype: Single Family Residence
Materials
- Stucco, Wood
- Foundation: Raised
- Roof: Tile
Condition
- Year built: 1980
Utilities & green energy
- Sewer: Special System
- Water: Well
- Utilities for property: Electric
Community & neighborhood
Location
- Region: Sacramento
Price history
| Date | Event | Price |
|---|---|---|
| 7/11/2023 | Sold | $840,000+1.8%$393/sqft |
Source: MetroList Services of CA #223035375 Report a problem | ||
| 6/6/2023 | Pending sale | $825,000$386/sqft |
Source: MetroList Services of CA #223035375 Report a problem | ||
| 5/31/2023 | Listed for sale | $825,000$386/sqft |
Source: MetroList Services of CA #223035375 Report a problem | ||
| 5/22/2023 | Pending sale | $825,000$386/sqft |
Source: MetroList Services of CA #223035375 Report a problem | ||
| 5/13/2023 | Listed for sale | $825,000$386/sqft |
Source: MetroList Services of CA #223035375 Report a problem | ||
Public tax history
| Year | Property taxes | Tax assessment |
|---|---|---|
| 2025 | $9,134 +1.7% | $856,800 +2% |
| 2024 | $8,980 +317.2% | $840,000 +313.4% |
| 2023 | $2,153 +1.8% | $203,173 +2% |
Find assessor info on the county website
Neighborhood: 95830
Nearby schools
GreatSchools rating
- 7/10Pleasant Grove Elementary SchoolGrades: K-6Distance: 2.8 mi
- 8/10Katherine L. Albiani Middle SchoolGrades: 7-8Distance: 3.8 mi
- 9/10Pleasant Grove High SchoolGrades: 9-12Distance: 4 mi
Get a cash offer in 3 minutes
Find out how much your home could sell for in as little as 3 minutes with a no-obligation cash offer.
Estimated market value$863,900
Get a cash offer in 3 minutes
Find out how much your home could sell for in as little as 3 minutes with a no-obligation cash offer.
Estimated market value
$863,900
