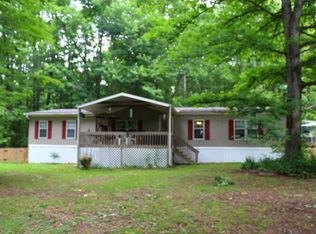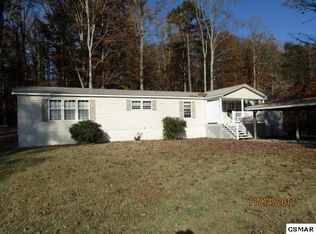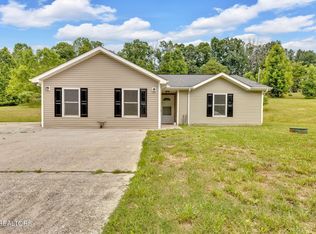A country lovers dream only minutes from the amenities of the city! Enjoy this beautiful cape cod style home with just under 2 acres of wooded privacy. With many desirable features including a master on main, tiled dining room with chandelier, TWO 2 car detached garages for the car lover or hobbyist, over 1800sqft of decking, a basement rec room, ample storage, and more, this home is the perfect opportunity to live restriction free, yet be only 15 minutes from downtown Knoxville! Don't miss this one! Call to schedule your showing today!
This property is off market, which means it's not currently listed for sale or rent on Zillow. This may be different from what's available on other websites or public sources.


