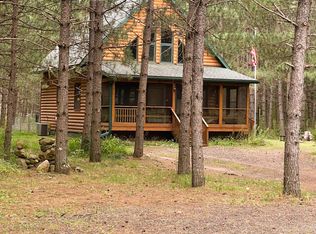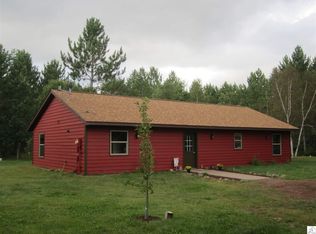Sold for $250,000 on 10/27/23
$250,000
80325 Old Military Rd, Willow River, MN 55795
2beds
920sqft
Single Family Residence
Built in 2007
10 Acres Lot
$276,700 Zestimate®
$272/sqft
$1,281 Estimated rent
Home value
$276,700
$260,000 - $296,000
$1,281/mo
Zestimate® history
Loading...
Owner options
Explore your selling options
What's special
Whispering pines surround this Log Cabin on 10 acres with over 800 ft of the Willow Creek meandering through the land! Built in 2007 with D Logs and the knotty pine interior will wrap you in that “up-north" feeling! 2 main floor bedrooms, upper loft for sleeping, vaulted ceiling, baseboard electric heat & propane fireplace & open kitchen & living area. Open front porch w/overhang to enjoy the yard & back screened porch exiting to the patio and fire pit for evening bonfires. Detached 24 x 24 garage & 8 x 16 shed for additional storage. Winding driveway for privacy and fruit trees in the nicely groomed yard. Heavily wooded in the back and there are 2 bridges (steel frame) over the creek too! You are just feet away from the General Andrews State Forest with many trails, hunting, 4 wheeling in the forest, close to area lakes & the snowmobile trail isn’t far away for winter sports! Easy location just two miles off I-35 and only 100 miles North of Mpls/St. Paul
Zillow last checked: 8 hours ago
Listing updated: September 08, 2025 at 04:15pm
Listed by:
Amy Perrine 218-522-0323,
NextHome Perrine & Associates
Bought with:
Amy Perrine, MN 40121290
NextHome Perrine & Associates
Source: Lake Superior Area Realtors,MLS#: 6110377
Facts & features
Interior
Bedrooms & bathrooms
- Bedrooms: 2
- Bathrooms: 1
- 3/4 bathrooms: 1
- Main level bedrooms: 1
Bedroom
- Level: Main
- Area: 90 Square Feet
- Dimensions: 9 x 10
Bedroom
- Level: Main
- Area: 90 Square Feet
- Dimensions: 9 x 10
Kitchen
- Level: Main
- Area: 130 Square Feet
- Dimensions: 10 x 13
Living room
- Level: Main
- Area: 285 Square Feet
- Dimensions: 15 x 19
Loft
- Level: Upper
- Area: 240 Square Feet
- Dimensions: 15 x 16
Porch
- Description: Front Porch with Overhang
- Level: Main
- Area: 231 Square Feet
- Dimensions: 7 x 33
Other
- Description: Back Porch with Screens
- Level: Main
- Area: 231 Square Feet
- Dimensions: 7 x 33
Heating
- Baseboard, Dual Fuel/Off Peak, Fireplace(s), Electric
Cooling
- None
Appliances
- Included: Water Heater-Electric, Microwave, Range, Refrigerator
Features
- Ceiling Fan(s), Eat In Kitchen, Natural Woodwork, Vaulted Ceiling(s)
- Has basement: Yes
- Number of fireplaces: 1
- Fireplace features: Gas
Interior area
- Total interior livable area: 920 sqft
- Finished area above ground: 920
- Finished area below ground: 0
Property
Parking
- Total spaces: 2
- Parking features: Gravel, Detached, Drains, Electrical Service, Slab
- Garage spaces: 2
Features
- Patio & porch: Patio
- Waterfront features: Creek/Stream, Waterfront Access(Private)
- Body of water: Unnamed
- Frontage length: 800
Lot
- Size: 10 Acres
- Dimensions: 330 x 1320
- Features: Many Trees
- Residential vegetation: Heavily Wooded
Details
- Additional structures: Storage Shed
- Foundation area: 680
- Parcel number: 220122003
- Zoning description: Residential
- Other equipment: Fuel Tank-Rented
Construction
Type & style
- Home type: SingleFamily
- Architectural style: Log
- Property subtype: Single Family Residence
Materials
- Log, Log Home
- Roof: Asphalt Shingle
Condition
- Previously Owned
- Year built: 2007
Utilities & green energy
- Electric: East Central Energy
- Sewer: Drain Field, Private Sewer
- Water: Drilled, Private
Community & neighborhood
Location
- Region: Willow River
Other
Other facts
- Listing terms: Cash,Conventional
- Road surface type: Unimproved
Price history
| Date | Event | Price |
|---|---|---|
| 10/27/2023 | Sold | $250,000-5.7%$272/sqft |
Source: | ||
| 10/11/2023 | Pending sale | $265,000$288/sqft |
Source: | ||
| 9/25/2023 | Price change | $265,000-3.6%$288/sqft |
Source: | ||
| 9/1/2023 | Listed for sale | $275,000+93.7%$299/sqft |
Source: | ||
| 10/5/2018 | Sold | $142,000+0.2%$154/sqft |
Source: | ||
Public tax history
| Year | Property taxes | Tax assessment |
|---|---|---|
| 2024 | $1,712 +0.4% | $217,600 -3.1% |
| 2023 | $1,706 | $224,600 +11.5% |
| 2022 | $1,706 | $201,400 +26.1% |
Find assessor info on the county website
Neighborhood: 55795
Nearby schools
GreatSchools rating
- 4/10Willow River Elementary SchoolGrades: PK-6Distance: 3.1 mi
- 3/10Willow River SecondaryGrades: 7-12Distance: 3.1 mi

Get pre-qualified for a loan
At Zillow Home Loans, we can pre-qualify you in as little as 5 minutes with no impact to your credit score.An equal housing lender. NMLS #10287.

