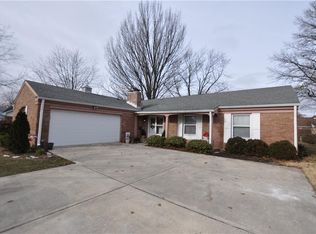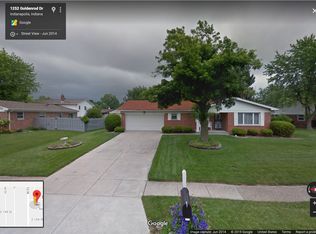Sold
$237,500
8032 Rumford Rd, Indianapolis, IN 46219
4beds
2,035sqft
Residential, Single Family Residence
Built in 1966
0.35 Acres Lot
$224,700 Zestimate®
$117/sqft
$1,715 Estimated rent
Home value
$224,700
$200,000 - $247,000
$1,715/mo
Zestimate® history
Loading...
Owner options
Explore your selling options
What's special
Looking for a move-in ready home where you can add your own personal touch? Here it is! This Spacious 4 bed 2 bath home has been recently updated including- new flooring throughout, new stainless steel appliances, counter tops, updates to the bathrooms and bedrooms, new paint, and so much more. This home is perfect for a family or anyone needing plenty of space. Nice fenced in backyard. You will appreciate the well kept neighborhood and courteous neighbors.
Zillow last checked: 8 hours ago
Listing updated: June 30, 2024 at 09:40am
Listing Provided by:
Tyler Renick 317-258-7352,
Tyler Knows Real Estate LLC
Bought with:
Jonathan Chavez Figueroa
Chavez Realty LLC
Source: MIBOR as distributed by MLS GRID,MLS#: 21973628
Facts & features
Interior
Bedrooms & bathrooms
- Bedrooms: 4
- Bathrooms: 2
- Full bathrooms: 2
- Main level bathrooms: 2
- Main level bedrooms: 4
Primary bedroom
- Features: Carpet
- Level: Main
- Area: 144 Square Feet
- Dimensions: 12x12
Bedroom 2
- Features: Carpet
- Level: Main
- Area: 144 Square Feet
- Dimensions: 12x12
Bedroom 3
- Features: Carpet
- Level: Main
- Area: 144 Square Feet
- Dimensions: 12x12
Bedroom 4
- Features: Carpet
- Level: Main
- Area: 144 Square Feet
- Dimensions: 12x12
Dining room
- Features: Laminate
- Level: Main
- Area: 144 Square Feet
- Dimensions: 12x12
Kitchen
- Features: Hardwood
- Level: Main
- Area: 196 Square Feet
- Dimensions: 14x14
Living room
- Features: Carpet
- Level: Main
- Area: 225 Square Feet
- Dimensions: 15x15
Heating
- Electric
Cooling
- Has cooling: Yes
Appliances
- Included: Dishwasher, Disposal, Electric Oven, Refrigerator
Features
- Attic Access
- Has basement: No
- Attic: Access Only
- Number of fireplaces: 1
- Fireplace features: Dining Room
Interior area
- Total structure area: 2,035
- Total interior livable area: 2,035 sqft
Property
Parking
- Total spaces: 2
- Parking features: Attached
- Attached garage spaces: 2
Features
- Levels: One
- Stories: 1
Lot
- Size: 0.35 Acres
Details
- Parcel number: 490831133008000700
- Horse amenities: None
Construction
Type & style
- Home type: SingleFamily
- Architectural style: Craftsman
- Property subtype: Residential, Single Family Residence
Materials
- Brick
- Foundation: Block
Condition
- New construction: No
- Year built: 1966
Utilities & green energy
- Water: Municipal/City
Community & neighborhood
Location
- Region: Indianapolis
- Subdivision: Rumfords Eastway Manor
Price history
| Date | Event | Price |
|---|---|---|
| 6/30/2024 | Sold | $237,500$117/sqft |
Source: | ||
| 5/27/2024 | Pending sale | $237,500+2.2%$117/sqft |
Source: | ||
| 5/27/2024 | Price change | $232,500$114/sqft |
Source: | ||
| 5/23/2024 | Listed for sale | $232,500$114/sqft |
Source: | ||
| 5/13/2024 | Pending sale | $232,500$114/sqft |
Source: | ||
Public tax history
Tax history is unavailable.
Neighborhood: East Warren
Nearby schools
GreatSchools rating
- 5/10Hawthorne Elementary SchoolGrades: K-4Distance: 1.7 mi
- 4/10Raymond Park Middle School (7-8)Grades: 5-8Distance: 3.3 mi
- 2/10Warren Central High SchoolGrades: 9-12Distance: 1.5 mi
Get a cash offer in 3 minutes
Find out how much your home could sell for in as little as 3 minutes with a no-obligation cash offer.
Estimated market value
$224,700
Get a cash offer in 3 minutes
Find out how much your home could sell for in as little as 3 minutes with a no-obligation cash offer.
Estimated market value
$224,700

