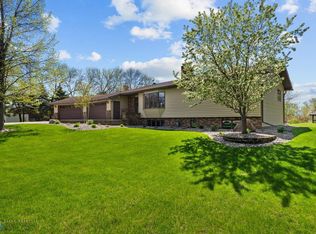Well kept Bilevel with new flooring in living room and 2 upper bedrooms and 1 lower bedroom. There are 3 bedrooms finished and one bedroom still unfinished but ready for sheetrock and flooring. This home has a nice sized foyer with walk in closet. The garage is insulated, home is located on an acre lot right off the edge of town. There is a dual heating system with central air, all appliances are included. Current owner carries flood insurance. Having the property checked to see if it is still required.
This property is off market, which means it's not currently listed for sale or rent on Zillow. This may be different from what's available on other websites or public sources.

