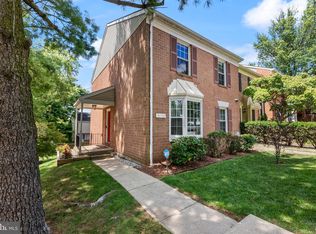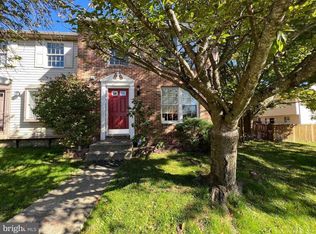It's your lucky day! This remodeled Townhome in the Garrison community of Owings Mills is available for a March move in. Permit parking through the Association reserves your spaces. You will be greeted by the beautifully installed plank hardwood floors throughout the first level. Updated powder room complements the entry with granite vanity top and contemporary faucet. Your eat in dream kitchen awaits- ceiling high cabinetry, granite counters, double pantry and stainless-steel appliances: microwave, electric stove, dishwasher, and refrigerator with ice/water dispenser. Spacious Living Room with working fireplace and built in wet bar area. NEW Patio doors lead to a wood deck where you can spend the evening under the stars. Lower Level is enhanced with a Half Bath and NEW Carpeting in the Family Room and Den/Office/Bedroom. Wall length closets provide additional storage. Patio doors in Lower Level lead out to the privacy fenced Rear Yard. Laundry Room boasts a Washer and Dryer for tenant convenience/use and additional storage area. Second floor offers NEW carpeting throughout. Primary Bedroom Suite features its own updated Full Bath. Two additional Bedrooms with closets and another Updated Full Bath is conveniently located in the Hall. Central Air. Heat Pump. Water and Sewer utilities included in the rent. HOA fees included in the rent. Tenant is responsible for electric utility and parking pass deposit. No pets. Application fee required. Security deposit applies. Contact our office to schedule an appointment to see your new home. Email inquiries to our office and Visit our website for additional information on this property and any of the other listings available. Follow us on social media. If you are interested in this property or any of our other listings, please apply online through our website. It's your lucky day! This remodeled Townhome in the Garrison community of Owings Mills is available for a March move in. Permit parking through the Association reserves your spaces. You will be greeted by the beautifully installed plank hardwood floors throughout the first level. Updated powder room complements the entry with granite vanity top and contemporary faucet. Your eat in dream kitchen awaits- ceiling high cabinetry, granite counters, double pantry and stainless-steel appliances: microwave, electric stove, dishwasher, and refrigerator with ice/water dispenser. Spacious Living Room with working fireplace and built in wet bar area. NEW Patio doors lead to a wood deck where you can spend the evening under the stars. Lower Level is enhanced with a Half Bath and NEW Carpeting in the Family Room and Den/Office/Bedroom. Wall length closets provide additional storage. Patio doors in Lower Level lead out to the privacy fenced Rear Yard. Laundry Room boasts a Washer and Dryer for tenant convenience/use and additional storage area. Second floor offers NEW carpeting throughout. Primary Bedroom Suite features its own updated Full Bath. Two additional Bedrooms with closets and another Updated Full Bath is conveniently located in the Hall. Central Air. Heat Pump. Water and Sewer utilities included in the rent. HOA fees included in the rent. Tenant is responsible for electric utility and parking pass deposit. No pets. Application fee required. Security deposit applies. Contact our office to schedule an appointment to see your new home. Email inquiries to our office. Visit our website for additional information on this property and any of the other listings available. Follow us on social media. If you are interested in this property or any of our other listings, please apply online through our website.
This property is off market, which means it's not currently listed for sale or rent on Zillow. This may be different from what's available on other websites or public sources.

