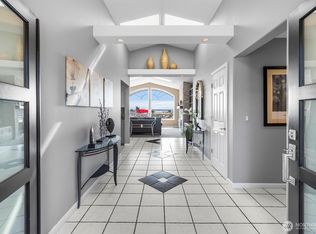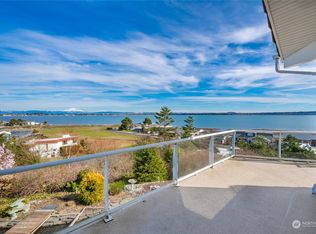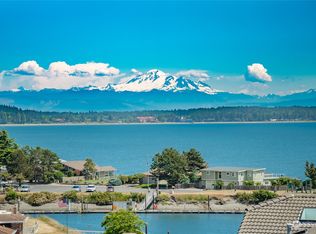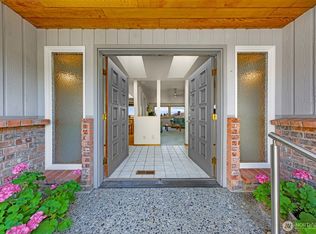Sold
Listed by:
Jeffery Carrington,
Windermere Real Estate Whatcom
Bought with: eXp Realty
$1,000,000
8032 Comox Road, Blaine, WA 98230
3beds
2,604sqft
Single Family Residence
Built in 1979
10,193.04 Square Feet Lot
$1,000,400 Zestimate®
$384/sqft
$2,610 Estimated rent
Home value
$1,000,400
$910,000 - $1.10M
$2,610/mo
Zestimate® history
Loading...
Owner options
Explore your selling options
What's special
A rare opportunity to own a 38’ dock space right outside your back door! This custom 2,604 sq. ft. home with an oversized garage is ideally situated in the sought-after Birch Bay Village gated golf and marina community. Enjoy stunning water and Mt. Baker views from the large patio. Set sail from your own dock to explore the breathtaking San Juan and Gulf Islands, with endless opportunities for fishing, crabbing, and shrimping. Prefer to stay close to home? Enjoy golf, tennis, pickleball, swimming, private beaches, and more. RV parking approved. Experience the ultimate waterfront lifestyle!
Zillow last checked: 8 hours ago
Listing updated: July 12, 2025 at 04:04am
Listed by:
Jeffery Carrington,
Windermere Real Estate Whatcom
Bought with:
C Robert Nitzsche, 21025715
eXp Realty
Source: NWMLS,MLS#: 2343104
Facts & features
Interior
Bedrooms & bathrooms
- Bedrooms: 3
- Bathrooms: 3
- Full bathrooms: 2
- 1/2 bathrooms: 1
- Main level bathrooms: 2
- Main level bedrooms: 1
Bedroom
- Level: Main
Bathroom full
- Level: Main
Other
- Level: Main
Dining room
- Level: Main
Entry hall
- Level: Main
Family room
- Level: Main
Great room
- Level: Main
Kitchen with eating space
- Level: Main
Living room
- Level: Main
Utility room
- Level: Main
Heating
- Fireplace, Fireplace Insert, Forced Air, Electric, Natural Gas, Wood
Cooling
- Central Air
Appliances
- Included: Dishwasher(s), Disposal, Dryer(s), Microwave(s), Refrigerator(s), Stove(s)/Range(s), Trash Compactor, Washer(s), Garbage Disposal
Features
- Bath Off Primary, Dining Room
- Flooring: Vinyl Plank, Carpet
- Windows: Double Pane/Storm Window
- Basement: None
- Number of fireplaces: 2
- Fireplace features: Gas, Wood Burning, Lower Level: 2, Fireplace
Interior area
- Total structure area: 2,604
- Total interior livable area: 2,604 sqft
Property
Parking
- Total spaces: 2
- Parking features: Driveway, Detached Garage, Off Street, RV Parking
- Garage spaces: 2
Features
- Levels: Three Or More
- Entry location: Main
- Patio & porch: Bath Off Primary, Double Pane/Storm Window, Dining Room, Fireplace, Jetted Tub
- Pool features: Community
- Spa features: Bath
- Has view: Yes
- View description: Bay, Mountain(s), See Remarks
- Has water view: Yes
- Water view: Bay
- Waterfront features: Medium Bank, Saltwater
- Frontage length: Waterfront Ft: 29
Lot
- Size: 10,193 sqft
- Dimensions: 81-114-69-29=38=99
- Features: Paved, Cable TV, Deck, Dock, Fenced-Partially, Gas Available, High Speed Internet, Moorage, Patio, RV Parking
- Topography: Level
Details
- Parcel number: 4051260934680000
- Zoning: UR4
- Zoning description: Jurisdiction: County
- Special conditions: Standard
Construction
Type & style
- Home type: SingleFamily
- Property subtype: Single Family Residence
Materials
- Brick, Stone, Wood Siding
- Foundation: Poured Concrete
- Roof: Metal,Torch Down
Condition
- Year built: 1979
- Major remodel year: 1979
Utilities & green energy
- Electric: Company: PSE
- Sewer: Sewer Connected, Company: Birch Bay Water Sewer
- Water: Public, Company: Birch Bay Water Sewer
- Utilities for property: Comcsat, Xfinity
Community & neighborhood
Security
- Security features: Security Service
Community
- Community features: Boat Launch, CCRs, Clubhouse, Gated, Golf, Park, Playground, Trail(s)
Location
- Region: Blaine
- Subdivision: Birch Bay Village
HOA & financial
HOA
- HOA fee: $216 monthly
- Association phone: 360-371-7744
Other
Other facts
- Listing terms: Cash Out,Conventional,FHA,USDA Loan,VA Loan
- Cumulative days on market: 55 days
Price history
| Date | Event | Price |
|---|---|---|
| 6/11/2025 | Sold | $1,000,000-4.8%$384/sqft |
Source: | ||
| 5/29/2025 | Pending sale | $1,050,000$403/sqft |
Source: | ||
| 5/23/2025 | Price change | $1,050,000-11%$403/sqft |
Source: | ||
| 4/4/2025 | Listed for sale | $1,179,900+74.8%$453/sqft |
Source: | ||
| 11/6/2018 | Listing removed | $675,000$259/sqft |
Source: Windermere Real Estate/Whatcom, Inc. #1283358 Report a problem | ||
Public tax history
| Year | Property taxes | Tax assessment |
|---|---|---|
| 2024 | $6,090 +3.7% | $861,251 |
| 2023 | $5,876 -12.2% | $861,251 +1.2% |
| 2022 | $6,692 -1% | $850,741 +12.5% |
Find assessor info on the county website
Neighborhood: 98230
Nearby schools
GreatSchools rating
- NABlaine Primary SchoolGrades: PK-2Distance: 4.6 mi
- 7/10Blaine Middle SchoolGrades: 6-8Distance: 4.7 mi
- 7/10Blaine High SchoolGrades: 9-12Distance: 4.7 mi
Schools provided by the listing agent
- Elementary: Blaine Elem
- Middle: Blaine Mid
- High: Blaine High
Source: NWMLS. This data may not be complete. We recommend contacting the local school district to confirm school assignments for this home.

Get pre-qualified for a loan
At Zillow Home Loans, we can pre-qualify you in as little as 5 minutes with no impact to your credit score.An equal housing lender. NMLS #10287.



