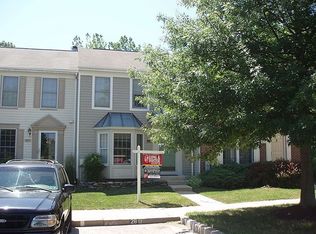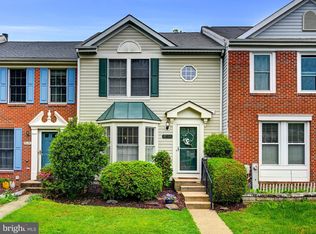Sold for $425,000 on 09/19/24
$425,000
8032 Brightfield Rd, Ellicott City, MD 21043
3beds
1,640sqft
Townhouse
Built in 1991
1,500 Square Feet Lot
$428,800 Zestimate®
$259/sqft
$2,828 Estimated rent
Home value
$428,800
$399,000 - $459,000
$2,828/mo
Zestimate® history
Loading...
Owner options
Explore your selling options
What's special
Welcome home to 8032 Brightfield Road, Ellicott City! This stately colonial style townhome is sure to please. It has all the features that are attractive and in style. The bright and cheery kitchen which is located in the front of the house is illuminated by good lighting and fantastic windows! The classic design of the kitchen is every good cook's dream. Stainless steel appliances brighten even further this part of the house. Included among the many cabinets are a pantry and an auxiliary set of cabinets that gives island-like space for meal prep. The dining room/living room Great Room is an appealing flex space for all kinds of furniture placement scenarios. The corner wood burning fireplace anchors the Family Room with an attractive focal point. The sliding glass door in the Living Room leads out to a nice deck with recently added new top decking 2x8 treated deck boards. The deck also has stairs leading down to the backyard for easy access. Up the newly carpeted stairs, you will find three nicely appointed bedrooms with two bathrooms. The Primary bedroom suite features a large bedroom with a separate vanity dressing/makeup table, a spacious walk-in closet and an attractive bathroom with stylish tile and a separate shower stall and tub! The other two bedrooms are nice sized and have good closet space too! The ceramic tiled hall bath is very and in terrific shape. The lower finished level is a wonderful place to hang out and look through all the windows to the wooded area out back. The lower level also has a walkout door to be able to easily access the back yard. This level also has a half bath for convenience and plenty of storage. This home with the space both inside and out is one you should take a look at. The neighborhood is wonderful and convenient to commuter routes and shopping. Come see it!!!
Zillow last checked: 8 hours ago
Listing updated: September 23, 2024 at 05:05pm
Listed by:
Gary Ahrens 410-978-6541,
Keller Williams Realty Centre
Bought with:
Jim Gladden, 665271
Keller Williams Lucido Agency
Source: Bright MLS,MLS#: MDHW2043078
Facts & features
Interior
Bedrooms & bathrooms
- Bedrooms: 3
- Bathrooms: 4
- Full bathrooms: 2
- 1/2 bathrooms: 2
- Main level bathrooms: 1
Basement
- Area: 640
Heating
- Heat Pump, Electric
Cooling
- Central Air, Electric
Appliances
- Included: Dishwasher, Microwave, Washer, Dryer, Refrigerator, Stainless Steel Appliance(s), Oven/Range - Electric, Electric Water Heater
- Laundry: In Basement
Features
- Attic, Ceiling Fan(s), Pantry, Primary Bath(s), Walk-In Closet(s), Dry Wall
- Flooring: Carpet
- Basement: Finished,Exterior Entry,Sump Pump,Walk-Out Access
- Number of fireplaces: 1
- Fireplace features: Wood Burning
Interior area
- Total structure area: 1,960
- Total interior livable area: 1,640 sqft
- Finished area above ground: 1,320
- Finished area below ground: 320
Property
Parking
- Parking features: Assigned, Parking Lot
- Details: Assigned Parking, Assigned Space #: 32
Accessibility
- Accessibility features: None
Features
- Levels: Two
- Stories: 2
- Pool features: None
Lot
- Size: 1,500 sqft
Details
- Additional structures: Above Grade, Below Grade
- Parcel number: 1401228463
- Zoning: RSC
- Special conditions: Standard
Construction
Type & style
- Home type: Townhouse
- Architectural style: Colonial
- Property subtype: Townhouse
Materials
- Frame
- Foundation: Other
Condition
- New construction: No
- Year built: 1991
Utilities & green energy
- Sewer: Public Sewer
- Water: Public
Community & neighborhood
Location
- Region: Ellicott City
- Subdivision: Brightfield
HOA & financial
HOA
- Has HOA: Yes
- HOA fee: $132 quarterly
- Association name: BRIGHTFIELD ASSOCIATION
Other
Other facts
- Listing agreement: Exclusive Right To Sell
- Ownership: Fee Simple
Price history
| Date | Event | Price |
|---|---|---|
| 9/19/2024 | Sold | $425,000$259/sqft |
Source: | ||
| 8/20/2024 | Pending sale | $425,000$259/sqft |
Source: | ||
| 8/15/2024 | Listed for sale | $425,000$259/sqft |
Source: | ||
Public tax history
| Year | Property taxes | Tax assessment |
|---|---|---|
| 2025 | -- | $364,267 +3.9% |
| 2024 | $3,949 +4% | $350,733 +4% |
| 2023 | $3,797 +4.1% | $337,200 |
Find assessor info on the county website
Neighborhood: 21043
Nearby schools
GreatSchools rating
- 8/10Rockburn Elementary SchoolGrades: PK-5Distance: 1.1 mi
- 8/10Elkridge Landing Middle SchoolGrades: 6-8Distance: 3.2 mi
- 5/10Long Reach High SchoolGrades: 9-12Distance: 1.3 mi
Schools provided by the listing agent
- District: Howard County Public School System
Source: Bright MLS. This data may not be complete. We recommend contacting the local school district to confirm school assignments for this home.

Get pre-qualified for a loan
At Zillow Home Loans, we can pre-qualify you in as little as 5 minutes with no impact to your credit score.An equal housing lender. NMLS #10287.
Sell for more on Zillow
Get a free Zillow Showcase℠ listing and you could sell for .
$428,800
2% more+ $8,576
With Zillow Showcase(estimated)
$437,376
