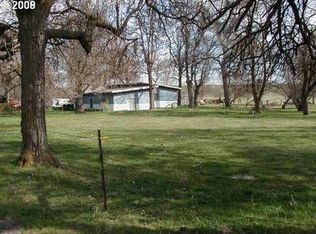Beautiful spacious 4 bedroom 4 bath home on 5 acres with water rights. This home has two living rooms and two Master Suites for your guests, family, or game and activity rooms, Room for your comfort and privacy. HVAC has dual temperature controls. 1440sf building to store toys, RV's and more. Solid set sprinklers in hay field. In farm deferral.
This property is off market, which means it's not currently listed for sale or rent on Zillow. This may be different from what's available on other websites or public sources.

