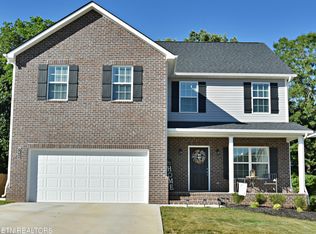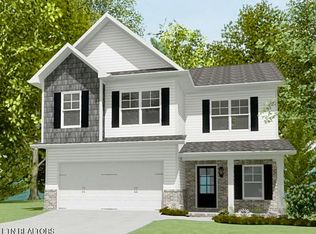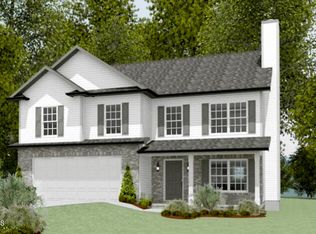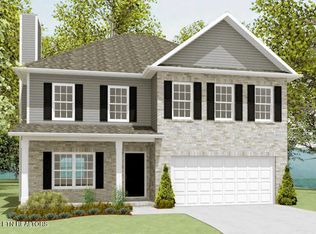Sold for $384,550
$384,550
8031 Tree Line Ln, Corryton, TN 37721
3beds
2,298sqft
Single Family Residence
Built in 2025
0.25 Acres Lot
$384,600 Zestimate®
$167/sqft
$2,676 Estimated rent
Home value
$384,600
$365,000 - $404,000
$2,676/mo
Zestimate® history
Loading...
Owner options
Explore your selling options
What's special
Move In Ready .New Construction by Smithbilt Homes featuring the Winston floor plan found in the Inspire Series. The Winston offers a welcoming foyer, with plenty of storage. The kitchen has plenty of cabinets, nice size pantry and an island . Upstairs you will find a loft area perfect for movie night ! The walk in closet in the primary bedroom is extra spacious. The laundry is conveniently located. Upgrades in this home include: Counter Height Island in the kitchen, LVP flooring on the main, Level 2 Sinclair Painted Cabinets, Tier 1 Granite in the kitchen, Two glass pendants . Honey Oaks is tucked away in a quiet setting, yet close to Gibbs schools, parks, shopping, restaurants. Honey Oaks amenities, include community pavilion, playground street lights and sidewalks. Open House is at the Model next to the playground. Saturdays and Sundays 2-5
Zillow last checked: 8 hours ago
Listing updated: November 26, 2025 at 09:59am
Listed by:
Lisa Raben,
Southland Realtors, Inc
Bought with:
Beth Ellison, 306136
Ellison Realty
Source: East Tennessee Realtors,MLS#: 1302272
Facts & features
Interior
Bedrooms & bathrooms
- Bedrooms: 3
- Bathrooms: 3
- Full bathrooms: 2
- 1/2 bathrooms: 1
Heating
- Central, Heat Pump, Electric
Cooling
- Central Air, Ceiling Fan(s)
Appliances
- Included: Dishwasher, Disposal, Microwave, Range
Features
- Walk-In Closet(s), Pantry, Breakfast Bar
- Flooring: Laminate, Carpet, Vinyl
- Basement: Crawl Space
- Number of fireplaces: 1
- Fireplace features: Electric
Interior area
- Total structure area: 2,298
- Total interior livable area: 2,298 sqft
Property
Parking
- Total spaces: 2
- Parking features: Garage Door Opener, Attached, Main Level
- Attached garage spaces: 2
Features
- Exterior features: Prof Landscaped
- Has view: Yes
- View description: Trees/Woods
Lot
- Size: 0.25 Acres
- Features: Irregular Lot, Rolling Slope
Details
- Parcel number: 0000
Construction
Type & style
- Home type: SingleFamily
- Architectural style: Traditional
- Property subtype: Single Family Residence
Materials
- Vinyl Siding, Block, Frame
Condition
- Year built: 2025
Utilities & green energy
- Sewer: Public Sewer
- Water: Public
Community & neighborhood
Security
- Security features: Smoke Detector(s)
Community
- Community features: Sidewalks
Location
- Region: Corryton
- Subdivision: Honey Oaks
HOA & financial
HOA
- Has HOA: Yes
- HOA fee: $25 monthly
- Amenities included: Playground
- Services included: Some Amenities
Price history
| Date | Event | Price |
|---|---|---|
| 11/26/2025 | Sold | $384,550$167/sqft |
Source: | ||
| 10/30/2025 | Pending sale | $384,550$167/sqft |
Source: | ||
| 5/24/2025 | Listed for sale | $384,550$167/sqft |
Source: | ||
Public tax history
Tax history is unavailable.
Neighborhood: 37721
Nearby schools
GreatSchools rating
- 8/10Gibbs Elementary SchoolGrades: PK-5Distance: 1.2 mi
- 4/10Gibbs Middle SchoolGrades: 6-8Distance: 1.2 mi
- 4/10Gibbs High SchoolGrades: 9-12Distance: 1.2 mi
Schools provided by the listing agent
- Elementary: Gibbs
- Middle: Gibbs
- High: Gibbs
Source: East Tennessee Realtors. This data may not be complete. We recommend contacting the local school district to confirm school assignments for this home.
Get pre-qualified for a loan
At Zillow Home Loans, we can pre-qualify you in as little as 5 minutes with no impact to your credit score.An equal housing lender. NMLS #10287.



