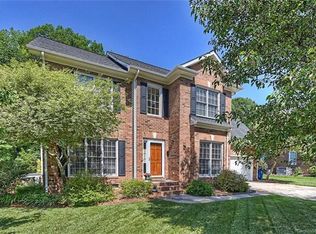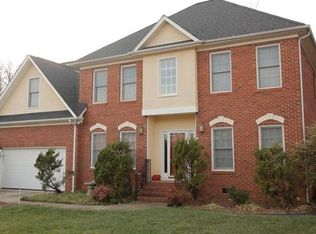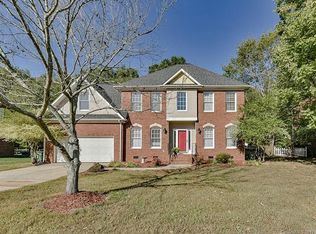Closed
$530,000
8031 Stevens Mill Rd, Matthews, NC 28104
4beds
2,233sqft
Single Family Residence
Built in 1995
0.38 Acres Lot
$542,300 Zestimate®
$237/sqft
$2,530 Estimated rent
Home value
$542,300
$499,000 - $591,000
$2,530/mo
Zestimate® history
Loading...
Owner options
Explore your selling options
What's special
Nestled in the charming neighborhood of Stevens Mill, this beautifully maintained 4-bedroom, 2.5-bath home offers a perfect blend of comfort and convenience. The floor plan seamlessly connects the living spaces, ideal for daily living and entertaining.
Highlights include a dedicated office for remote work or study, a spacious kitchen, and a cozy living room perfect for family gatherings. Enjoy the serene screened-in porch and the expansive backyard, perfect for outdoor activities.
The Primary suite features a walk-in closet and a luxurious ensuite shower. Conveniently located near grocery stores and restaurants (.4 miles) and with easy interstate 485 access (.3 miles), this home combines tranquility and accessibility.
Schedule your showing today to experience the best of Stevens Mill living!
Zillow last checked: 8 hours ago
Listing updated: October 02, 2024 at 10:32am
Listing Provided by:
Tiffany Ramirez tiffanylramirez54@gmail.com,
Realty Executives of Hickory
Bought with:
Julie Kohlenberg Tache
Homes With Cachet LLC
Source: Canopy MLS as distributed by MLS GRID,MLS#: 4145928
Facts & features
Interior
Bedrooms & bathrooms
- Bedrooms: 4
- Bathrooms: 3
- Full bathrooms: 2
- 1/2 bathrooms: 1
Primary bedroom
- Level: Upper
Primary bedroom
- Level: Upper
Bedroom s
- Level: Upper
Bedroom s
- Level: Upper
Bedroom s
- Level: Upper
Bedroom s
- Level: Upper
Bathroom half
- Level: Main
Bathroom full
- Level: Upper
Bathroom full
- Level: Upper
Bathroom half
- Level: Main
Bathroom full
- Level: Upper
Bathroom full
- Level: Upper
Other
- Level: Upper
Other
- Level: Upper
Breakfast
- Level: Main
Breakfast
- Level: Main
Dining room
- Level: Main
Dining room
- Level: Main
Kitchen
- Level: Main
Kitchen
- Level: Main
Laundry
- Level: Main
Laundry
- Level: Main
Living room
- Level: Main
Living room
- Level: Main
Office
- Level: Main
Office
- Level: Main
Heating
- Forced Air, Natural Gas
Cooling
- Ceiling Fan(s), Central Air
Appliances
- Included: Dishwasher, Disposal, Electric Oven, Electric Range, Gas Water Heater, Microwave, Refrigerator
- Laundry: Electric Dryer Hookup, Laundry Closet, Main Level, Washer Hookup
Features
- Soaking Tub, Kitchen Island, Open Floorplan, Pantry, Storage, Walk-In Closet(s)
- Flooring: Carpet, Tile, Vinyl, Wood
- Has basement: No
- Attic: Pull Down Stairs,Walk-In
- Fireplace features: Family Room, Gas Log
Interior area
- Total structure area: 2,233
- Total interior livable area: 2,233 sqft
- Finished area above ground: 2,233
- Finished area below ground: 0
Property
Parking
- Total spaces: 2
- Parking features: Driveway, Attached Garage, Garage on Main Level
- Attached garage spaces: 2
- Has uncovered spaces: Yes
Features
- Levels: Two
- Stories: 2
- Patio & porch: Covered, Rear Porch, Screened
- Fencing: Back Yard,Fenced
Lot
- Size: 0.38 Acres
- Features: Level
Details
- Parcel number: 08321058
- Zoning: AQ8
- Special conditions: Standard
Construction
Type & style
- Home type: SingleFamily
- Architectural style: Transitional
- Property subtype: Single Family Residence
Materials
- Brick Full, Synthetic Stucco
- Foundation: Crawl Space
Condition
- New construction: No
- Year built: 1995
Utilities & green energy
- Sewer: County Sewer
- Water: County Water
Community & neighborhood
Community
- Community features: Playground, Recreation Area, Street Lights
Location
- Region: Matthews
- Subdivision: stevens mill
HOA & financial
HOA
- Has HOA: Yes
- HOA fee: $143 annually
- Association name: Stevens Mill HOA
- Association phone: 704-309-3459
Other
Other facts
- Listing terms: Cash,Conventional,VA Loan
- Road surface type: Concrete, Paved
Price history
| Date | Event | Price |
|---|---|---|
| 9/30/2024 | Sold | $530,000-0.9%$237/sqft |
Source: | ||
| 8/13/2024 | Pending sale | $534,900$240/sqft |
Source: | ||
| 7/15/2024 | Price change | $534,900-0.9%$240/sqft |
Source: | ||
| 6/17/2024 | Price change | $539,900-1.8%$242/sqft |
Source: | ||
| 6/8/2024 | Listed for sale | $550,000+29.4%$246/sqft |
Source: | ||
Public tax history
| Year | Property taxes | Tax assessment |
|---|---|---|
| 2025 | $3,670 +24.8% | $541,100 +61% |
| 2024 | $2,941 +11.5% | $336,100 +7% |
| 2023 | $2,637 +0.8% | $314,200 |
Find assessor info on the county website
Neighborhood: 28104
Nearby schools
GreatSchools rating
- 9/10Stallings Elementary SchoolGrades: PK-5Distance: 3.3 mi
- 10/10Porter Ridge Middle SchoolGrades: 6-8Distance: 4.9 mi
- 7/10Porter Ridge High SchoolGrades: 9-12Distance: 4.7 mi
Schools provided by the listing agent
- Elementary: Stallings
- Middle: Porter Ridge
- High: Porter Ridge
Source: Canopy MLS as distributed by MLS GRID. This data may not be complete. We recommend contacting the local school district to confirm school assignments for this home.
Get a cash offer in 3 minutes
Find out how much your home could sell for in as little as 3 minutes with a no-obligation cash offer.
Estimated market value$542,300
Get a cash offer in 3 minutes
Find out how much your home could sell for in as little as 3 minutes with a no-obligation cash offer.
Estimated market value
$542,300


