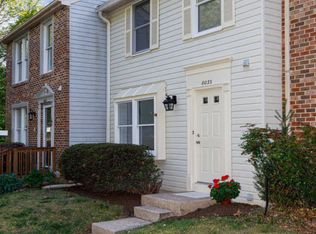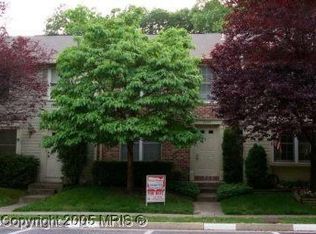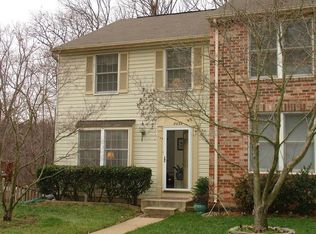Sold for $577,500
$577,500
8031 Orange Plank Rd, Springfield, VA 22153
3beds
1,577sqft
Townhouse
Built in 1987
2,100 Square Feet Lot
$582,200 Zestimate®
$366/sqft
$3,175 Estimated rent
Home value
$582,200
$547,000 - $623,000
$3,175/mo
Zestimate® history
Loading...
Owner options
Explore your selling options
What's special
Move-in ready and beautifully updated, this 3-bedroom, 2 full bathroom, 2 half bathroom townhome is nestled in a quiet cul-de-sac community with breathtaking views of wooded parkland. With its charming brick front and end-unit location, this three-level townhouse offers privacy, scenic surroundings, and a perfect blend of comfort and convenience. Step inside to gorgeous hardwood floors on the main level, where natural light fills the spacious living areas. The updated kitchen features brand-new stainless steel appliances, quartz countertops, a custom tile backsplash, white cabinetry, and a pantry for extra storage. A dedicated dining space makes mealtime enjoyable, while the separate living room offers built-in shelving and a welcoming atmosphere. A nice-sized deck off the kitchen provides the perfect spot to enjoy your morning coffee while taking in the peaceful wooded views. A half bathroom on the main level adds extra convenience. Freshly painted throughout with brand-new carpeting, this home is truly move-in ready. The upper level features all three bedrooms, including a light-filled primary suite with stunning skylights, an en suite bathroom with its own skylight, a walk-in closet, and large windows that bring in natural views. Two additional bedrooms and another full bathroom complete the upper level. The lower level offers fantastic additional living space, with a spacious rec room perfect for entertaining, movie nights, or a home office. A cozy wood-burning fireplace with white brick detailing and a ceiling fan make the space warm and inviting. Walk out access to the fully fenced backyard and patio, creating a great indoor-outdoor flow. A half bath is also located on this level, along with a laundry room that includes a full-size washer and dryer, new insulation, and ample storage. Another large storage area provides even more flexibility. Recent updates include a new roof in 2020 and a new HVAC system in 2019. Also to note, all of the windows have blinds. The location is ideal, just minutes from Springfield Town Center, with easy access to Franconia/Springfield Metro, Rolling Road, I-95, and Fairfax County Parkway. Two assigned parking spaces are located right in front of the home, with plenty of guest parking available. The community offers wonderful amenities, including walking trails, tennis courts, snow removal, and trash pickup. This home is zoned for highly rated schools, including Saratoga Elementary, Key Middle, and Lewis High School. Lovingly owned by one family since 1994. Don’t miss this opportunity—schedule your showing today! *Some photos are virtually staged*
Zillow last checked: 8 hours ago
Listing updated: April 05, 2025 at 11:00am
Listed by:
ELIZABETH ANN KLINE 202-215-8325,
Samson Properties
Bought with:
Ali Farhadov, 0225088197
Compass
Source: Bright MLS,MLS#: VAFX2212428
Facts & features
Interior
Bedrooms & bathrooms
- Bedrooms: 3
- Bathrooms: 4
- Full bathrooms: 2
- 1/2 bathrooms: 2
- Main level bathrooms: 1
Basement
- Area: 607
Heating
- Heat Pump, Central, Programmable Thermostat, Hot Water, Electric
Cooling
- Heat Pump, Ceiling Fan(s), Central Air, Programmable Thermostat, Electric
Appliances
- Included: Dryer, Oven/Range - Electric, Disposal, Dishwasher, Humidifier, Refrigerator, Washer, Electric Water Heater
- Laundry: In Basement, Has Laundry
Features
- Basement: Full,Walk-Out Access,Connecting Stairway
- Number of fireplaces: 1
- Fireplace features: Wood Burning
Interior area
- Total structure area: 1,827
- Total interior livable area: 1,577 sqft
- Finished area above ground: 1,220
- Finished area below ground: 357
Property
Parking
- Total spaces: 2
- Parking features: Assigned, Off Street
- Details: Assigned Parking
Accessibility
- Accessibility features: None
Features
- Levels: Three
- Stories: 3
- Exterior features: Sidewalks
- Pool features: None
- Has view: Yes
- View description: Trees/Woods
Lot
- Size: 2,100 sqft
- Features: Backs - Open Common Area, Backs to Trees, Corner Lot
Details
- Additional structures: Above Grade, Below Grade
- Parcel number: 0894 18 0005
- Zoning: 303
- Special conditions: Standard
Construction
Type & style
- Home type: Townhouse
- Architectural style: Colonial
- Property subtype: Townhouse
Materials
- Aluminum Siding, Brick Front
- Foundation: Concrete Perimeter
Condition
- Excellent
- New construction: No
- Year built: 1987
Utilities & green energy
- Sewer: Public Sewer
- Water: Public
Community & neighborhood
Location
- Region: Springfield
- Subdivision: Summit Walk
HOA & financial
HOA
- Has HOA: Yes
- HOA fee: $331 quarterly
- Amenities included: Basketball Court, Bike Trail, Jogging Path, Tennis Court(s)
- Services included: Common Area Maintenance, Lawn Care Front, Management, Snow Removal, Trash
- Association name: SUMMIT WALK
Other
Other facts
- Listing agreement: Exclusive Right To Sell
- Ownership: Fee Simple
Price history
| Date | Event | Price |
|---|---|---|
| 4/4/2025 | Sold | $577,500+12.1%$366/sqft |
Source: | ||
| 3/4/2025 | Pending sale | $515,000$327/sqft |
Source: | ||
| 2/26/2025 | Listed for sale | $515,000+243.4%$327/sqft |
Source: | ||
| 5/11/1994 | Sold | $149,950$95/sqft |
Source: Public Record Report a problem | ||
Public tax history
| Year | Property taxes | Tax assessment |
|---|---|---|
| 2025 | $5,928 | $512,800 +0% |
| 2024 | -- | $512,750 +4.5% |
| 2023 | -- | $490,830 +7.8% |
Find assessor info on the county website
Neighborhood: 22153
Nearby schools
GreatSchools rating
- 5/10Saratoga Elementary SchoolGrades: PK-6Distance: 1.2 mi
- 3/10Key Middle SchoolGrades: 7-8Distance: 3.8 mi
- 4/10John R. Lewis High SchoolGrades: 9-12Distance: 3.4 mi
Schools provided by the listing agent
- Elementary: Saratoga
- Middle: Key
- High: John R. Lewis
- District: Fairfax County Public Schools
Source: Bright MLS. This data may not be complete. We recommend contacting the local school district to confirm school assignments for this home.
Get a cash offer in 3 minutes
Find out how much your home could sell for in as little as 3 minutes with a no-obligation cash offer.
Estimated market value
$582,200


