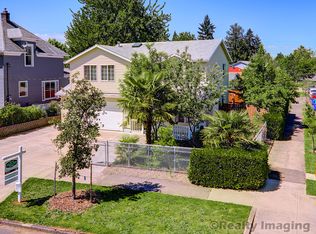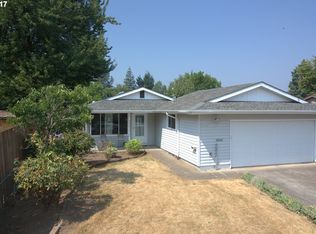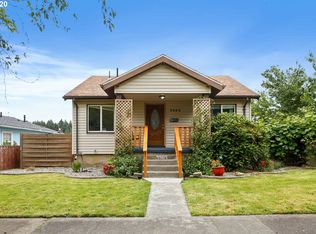Sold
$715,000
8031 N Reno Ave, Portland, OR 97203
4beds
2,462sqft
Residential, Single Family Residence
Built in 1906
4,791.6 Square Feet Lot
$661,000 Zestimate®
$290/sqft
$3,664 Estimated rent
Home value
$661,000
$628,000 - $694,000
$3,664/mo
Zestimate® history
Loading...
Owner options
Explore your selling options
What's special
Experience the perfect blend of historic Portland charm and contemporary functionality in this fully renovated farmhouse chic early 1900's home. Stunning custom chef's kitchen with 6-burner Wolf range, wine fridge, butcher block island with bar seating. The main level includes a living area, open dining and kitchen, laundry/mudroom, and an extra bedroom or office space with a full bath. The primary bedroom is upstairs with a beautifully remodeled bathroom, extended shower. Two additional oversized bedrooms upstairs with large third full bathroom. Unfinished basement for storage or potential ADU for multigenerational living. Original character meets modern updates, including plumbing, electrical, and a new roof. Mounted 50 amp level2 for the Tesla noble charger. Within walking distance of downtown St. Johns with food carts and the famous Sparrow bakery, just three blocks from Pier Park, Portland's favorite disc golf course, and less than a mile from the plaza and bridge. 10 minutes from downtown Portland or Sauvie Island, and a short ride across iconic St. John's bridge to Forest Park. This home offers historic Portland vibes with all the modern amenities you desire.
Zillow last checked: 8 hours ago
Listing updated: November 08, 2025 at 09:00pm
Listed by:
Heidi Hazel 971-701-7446,
Berkshire Hathaway HomeServices NW Real Estate
Bought with:
Jennifer Johnston, 200012020
eXp Realty, LLC
Source: RMLS (OR),MLS#: 24683842
Facts & features
Interior
Bedrooms & bathrooms
- Bedrooms: 4
- Bathrooms: 3
- Full bathrooms: 3
- Main level bathrooms: 1
Primary bedroom
- Features: Hardwood Floors, Double Sinks, Suite, Walkin Shower
- Level: Upper
- Area: 234
- Dimensions: 18 x 13
Bedroom 2
- Features: Hardwood Floors
- Level: Upper
- Area: 280
- Dimensions: 14 x 20
Bedroom 3
- Features: Hardwood Floors
- Level: Upper
- Area: 156
- Dimensions: 13 x 12
Bedroom 4
- Features: Hardwood Floors
- Level: Main
- Area: 117
- Dimensions: 9 x 13
Dining room
- Features: Hardwood Floors
- Level: Main
- Area: 132
- Dimensions: 12 x 11
Kitchen
- Features: Gas Appliances, Island, Updated Remodeled, Quartz, Tile Floor
- Level: Main
- Area: 280
- Width: 20
Living room
- Features: Hardwood Floors
- Level: Main
- Area: 247
- Dimensions: 19 x 13
Heating
- Forced Air 95 Plus, Heat Exchanger
Cooling
- Heat Pump
Appliances
- Included: Dishwasher, Disposal, Free-Standing Gas Range, Free-Standing Refrigerator, Gas Appliances, Range Hood, Water Purifier, Wine Cooler, Electric Water Heater
- Laundry: Laundry Room
Features
- High Ceilings, High Speed Internet, Quartz, Updated Remodeled, Kitchen Island, Double Vanity, Suite, Walkin Shower, Tile
- Flooring: Hardwood, Tile, Wood
- Windows: Double Pane Windows, Vinyl Frames
- Basement: Unfinished
Interior area
- Total structure area: 2,462
- Total interior livable area: 2,462 sqft
Property
Parking
- Parking features: Off Street, On Street, Electric Vehicle Charging Station(s)
- Has uncovered spaces: Yes
Features
- Levels: Two
- Stories: 2
- Patio & porch: Patio
- Exterior features: Yard
- Fencing: Fenced
- Has view: Yes
- View description: City
Lot
- Size: 4,791 sqft
- Features: Level, SqFt 3000 to 4999
Details
- Parcel number: R240522
- Zoning: R5
Construction
Type & style
- Home type: SingleFamily
- Architectural style: Farmhouse
- Property subtype: Residential, Single Family Residence
Materials
- Other
- Foundation: Concrete Perimeter
- Roof: Composition
Condition
- Updated/Remodeled
- New construction: No
- Year built: 1906
Utilities & green energy
- Gas: Gas
- Sewer: Public Sewer
- Water: Public
Community & neighborhood
Location
- Region: Portland
- Subdivision: St Johns
Other
Other facts
- Listing terms: Cash,Conventional,FHA,VA Loan
Price history
| Date | Event | Price |
|---|---|---|
| 4/8/2024 | Sold | $715,000-1.2%$290/sqft |
Source: | ||
| 3/8/2024 | Pending sale | $724,000$294/sqft |
Source: | ||
| 2/26/2024 | Price change | $724,000-3.3%$294/sqft |
Source: | ||
| 2/16/2024 | Listed for sale | $749,000+74.2%$304/sqft |
Source: | ||
| 4/5/2016 | Sold | $430,000+8.9%$175/sqft |
Source: | ||
Public tax history
| Year | Property taxes | Tax assessment |
|---|---|---|
| 2025 | $6,575 +3.7% | $244,020 +3% |
| 2024 | $6,339 +22.5% | $236,920 +21.3% |
| 2023 | $5,175 +2.2% | $195,280 +3% |
Find assessor info on the county website
Neighborhood: St.Johns
Nearby schools
GreatSchools rating
- 8/10Sitton Elementary SchoolGrades: K-5Distance: 0.1 mi
- 5/10George Middle SchoolGrades: 6-8Distance: 1.1 mi
- 2/10Roosevelt High SchoolGrades: 9-12Distance: 1.2 mi
Schools provided by the listing agent
- Elementary: Sitton
- Middle: George
- High: Roosevelt
Source: RMLS (OR). This data may not be complete. We recommend contacting the local school district to confirm school assignments for this home.
Get a cash offer in 3 minutes
Find out how much your home could sell for in as little as 3 minutes with a no-obligation cash offer.
Estimated market value
$661,000
Get a cash offer in 3 minutes
Find out how much your home could sell for in as little as 3 minutes with a no-obligation cash offer.
Estimated market value
$661,000


