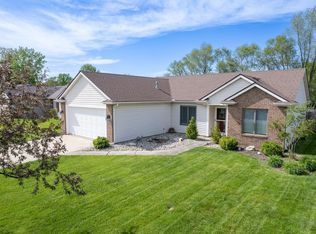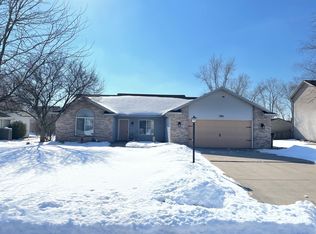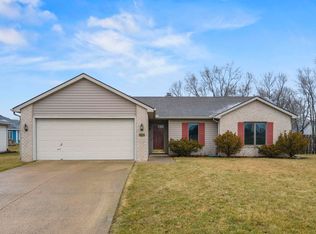Your serch has just come to an end. Welcome home to this beautiful three bedroom two bath ranch home. Large foyer entrance with double side lighted window panels. Great room has vaulted ceiling, double sky-lights, beautiful brick fireplace. Masterbedroom has vaulted ceiling, ceiling fan, circle top window and decorative trey shelving, walk-in-closet and full bath. New laminate flooring in third bedroom. Ceiling fans in all rooms. Kitchen has breakfast bar with stools, ample cabinet and counter space. Breakfast nook has trey ceiling and sliding patio door. Newer furnace and water heater. Referigerator, range/oven, washer, dryer all remain as well as referigerator in garage. Pulldown attic stairway leads to a floored attic with lots of storage space. Back yard has an apple tree that produces plenty of apples in the fall. All window blinds will remain. Curtains and rods in greatroom and two back bedrooms and Ring Doorbell will not remain . Security system monitered by ADT. Heater in garage.
This property is off market, which means it's not currently listed for sale or rent on Zillow. This may be different from what's available on other websites or public sources.



