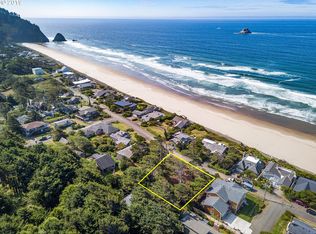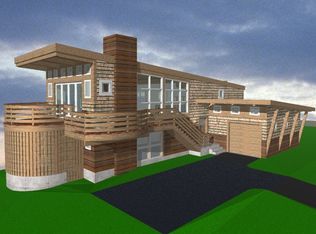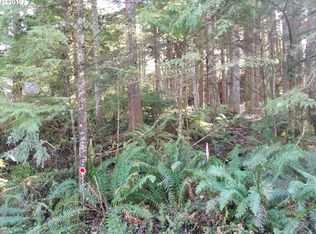Sold
$1,699,000
80307 Pacific Rd, Arch Cape, OR 97102
3beds
1,810sqft
Residential, Single Family Residence
Built in 2024
7,840.8 Square Feet Lot
$1,713,700 Zestimate®
$939/sqft
$3,236 Estimated rent
Home value
$1,713,700
$1.39M - $2.11M
$3,236/mo
Zestimate® history
Loading...
Owner options
Explore your selling options
What's special
Discover a unique, custom-built home on the beachside, offering breathtaking ocean views and unparalleled craftsmanship. This stunning vacation home is designed with the highest quality materials and advanced technologies, ensuring durability and longevity. Built with the best double durable materials, this home promises ultimate quality and longevity. The floors feature 1 1/4 inch thick plywood, providing exceptional strength, while the kitchen is crafted with Baltic birch, a durable material free from unpleasant odors. The premium hardware comes from renowned German and Italian brands, Salice and Blum, adding a touch of elegance and functionality.The modern-style doors are made of white oak, covered with waterborne lacquer, complementing the elegant quartz countertops throughout, which add style and beauty to the home. The high-end appliances from the Café brand showcase elegance and top-tier performance, ensuring a luxurious living experience. An outdoor kitchen with stainless steel cabinets and quartz countertops offers an ideal entertainment space, perfect for gatherings and relaxation. The waterproof front deck provides stunning ocean views, creating memorable experiences, while the rear deck offers additional outdoor relaxation space. The bathrooms are designed for maximum storage and convenience, adding to the functionality and appeal of the home. Fully furnished and equipped {negotiable}, this home is ready for immediate enjoyment, allowing you to move in and start living life in style. Designed as a vacation home, every aspect of this residence caters to comfort and luxury. Additionally, there is potential to build a spacious guest house in the back, offering even more opportunities for customization and expansion. Do not miss the opportunity to own this exceptional beachside home, where no detail in material or quality is overlooked. Contact us today to experience this masterpiece firsthand and make it yours. OPEN HOUSE SATURDAY 7/20 - 11:00 AM - 2:00 PM
Zillow last checked: 8 hours ago
Listing updated: September 09, 2024 at 02:55am
Listed by:
Jeff Etchison 503-440-2540,
Windermere Realty Trust
Bought with:
Sierra Lauder, 201231594
Keller Williams Sunset Corridor
Source: RMLS (OR),MLS#: 24579085
Facts & features
Interior
Bedrooms & bathrooms
- Bedrooms: 3
- Bathrooms: 3
- Full bathrooms: 2
- Partial bathrooms: 1
- Main level bathrooms: 2
Primary bedroom
- Features: Ceiling Fan, Closet Organizer, Deck, Fireplace, High Ceilings, Shower, Walkin Closet, Wood Floors
- Level: Upper
- Area: 221
- Dimensions: 13 x 17
Bedroom 2
- Features: Closet Organizer, Bathtub With Shower, Closet, Shared Bath, Wood Floors
- Level: Main
- Area: 143
- Dimensions: 11 x 13
Bedroom 3
- Features: Ceiling Fan, Closet Organizer, Exterior Entry, Patio, Bathtub With Shower, Closet, Shared Bath, Wood Floors
- Level: Main
- Area: 156
- Dimensions: 12 x 13
Dining room
- Features: Beamed Ceilings, Kitchen Dining Room Combo, Vaulted Ceiling, Wood Floors
- Level: Upper
- Area: 120
- Dimensions: 10 x 12
Kitchen
- Features: Beamed Ceilings, Builtin Features, Builtin Range, Deck, Dishwasher, Disposal, Eat Bar, Exterior Entry, Microwave, Free Standing Refrigerator, Vaulted Ceiling, Wood Floors
- Level: Upper
- Area: 224
- Width: 16
Living room
- Features: Bathroom, Beamed Ceilings, Ceiling Fan, Deck, Fireplace, High Speed Internet, Vaulted Ceiling, Wood Floors
- Level: Upper
- Area: 266
- Dimensions: 14 x 19
Heating
- Forced Air, Fireplace(s)
Appliances
- Included: Built-In Range, Disposal, Free-Standing Refrigerator, Microwave, Range Hood, Washer/Dryer, Dishwasher
- Laundry: Laundry Room
Features
- Ceiling Fan(s), High Ceilings, High Speed Internet, Quartz, Vaulted Ceiling(s), Built-in Features, Water Feature, Closet Organizer, Bathtub With Shower, Closet, Shared Bath, Beamed Ceilings, Kitchen Dining Room Combo, Eat Bar, Bathroom, Shower, Walk-In Closet(s), Kitchen Island
- Flooring: Hardwood, Wall to Wall Carpet, Wood
- Windows: Double Pane Windows, Vinyl Frames
- Basement: Crawl Space
- Number of fireplaces: 2
- Fireplace features: Electric, Propane
Interior area
- Total structure area: 1,810
- Total interior livable area: 1,810 sqft
Property
Parking
- Total spaces: 1
- Parking features: Driveway, On Street, Garage Door Opener, Attached
- Attached garage spaces: 1
- Has uncovered spaces: Yes
Accessibility
- Accessibility features: Garage On Main, Ground Level, Main Floor Bedroom Bath, Minimal Steps, Natural Lighting, Parking, Utility Room On Main, Walkin Shower, Accessibility
Features
- Levels: Two
- Stories: 2
- Patio & porch: Covered Deck, Deck, Patio, Porch
- Exterior features: Fire Pit, Water Feature, Yard, Exterior Entry
- Fencing: Fenced
- Has view: Yes
- View description: Ocean
- Has water view: Yes
- Water view: Ocean
Lot
- Size: 7,840 sqft
- Features: Level, Ocean Beach One Quarter Mile Or Less, Trees, SqFt 7000 to 9999
Details
- Parcel number: 2641
- Zoning: AC-RCR
Construction
Type & style
- Home type: SingleFamily
- Architectural style: Custom Style
- Property subtype: Residential, Single Family Residence
Materials
- Wood Siding
- Foundation: Concrete Perimeter
- Roof: Metal
Condition
- New Construction
- New construction: Yes
- Year built: 2024
Details
- Warranty included: Yes
Utilities & green energy
- Sewer: Public Sewer
- Water: Public
- Utilities for property: Cable Connected, Satellite Internet Service
Community & neighborhood
Security
- Security features: Entry
Location
- Region: Arch Cape
- Subdivision: Arch Cape Rural Community
Other
Other facts
- Listing terms: Cash,Conventional
- Road surface type: Gravel
Price history
| Date | Event | Price |
|---|---|---|
| 9/9/2024 | Sold | $1,699,000$939/sqft |
Source: | ||
| 7/22/2024 | Pending sale | $1,699,000$939/sqft |
Source: | ||
| 7/2/2024 | Listed for sale | $1,699,000+353.1%$939/sqft |
Source: | ||
| 11/7/2023 | Sold | $375,000-8.3%$207/sqft |
Source: | ||
| 10/20/2023 | Pending sale | $409,000$226/sqft |
Source: | ||
Public tax history
| Year | Property taxes | Tax assessment |
|---|---|---|
| 2024 | $2,219 +2.9% | $180,775 +3% |
| 2023 | $2,157 +2.3% | $175,510 +3% |
| 2022 | $2,109 +1.7% | $170,399 +3% |
Find assessor info on the county website
Neighborhood: 97102
Nearby schools
GreatSchools rating
- 7/10Seaside Heights Elementary SchoolGrades: K-5Distance: 12 mi
- 6/10Seaside Middle SchoolGrades: 6-8Distance: 12.1 mi
- 2/10Seaside High SchoolGrades: 9-12Distance: 12.1 mi
Schools provided by the listing agent
- Elementary: Pacific Ridge,Cannon Bch Acad
- Middle: Seaside
- High: Seaside
Source: RMLS (OR). This data may not be complete. We recommend contacting the local school district to confirm school assignments for this home.
Get pre-qualified for a loan
At Zillow Home Loans, we can pre-qualify you in as little as 5 minutes with no impact to your credit score.An equal housing lender. NMLS #10287.


