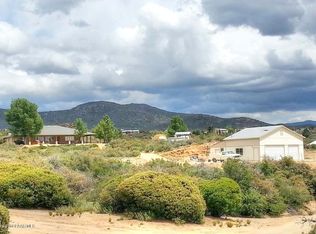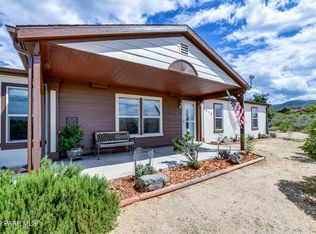This is the place for you if you need garage and workshop space, out of the city and away from the hustle and bustle. Spectacular panoramic mountain views, mature trees and completely fenced perimeter with front gate in a mid four seasons climate. This serene and private 2.42 acre lot with 3 bedroom ranch style manufactured home has a big country kitchen with tons of storage. Freshly painted inside and out. Truly turn key and move in ready. Room for horses or additional buildings if you want them.
This property is off market, which means it's not currently listed for sale or rent on Zillow. This may be different from what's available on other websites or public sources.

