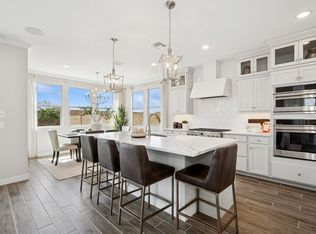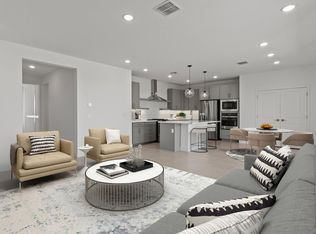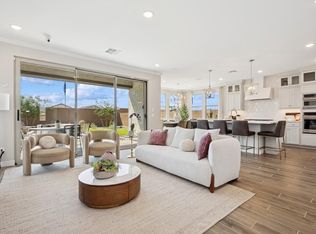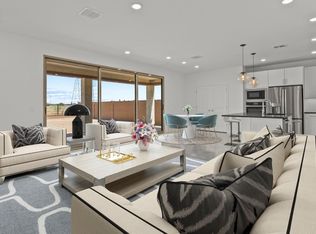Sold for $549,000
$549,000
8030 W Griswold Rd, Peoria, AZ 85345
5beds
4baths
2,762sqft
Single Family Residence
Built in 2025
5,000 Square Feet Lot
$547,900 Zestimate®
$199/sqft
$2,877 Estimated rent
Home value
$547,900
$504,000 - $597,000
$2,877/mo
Zestimate® history
Loading...
Owner options
Explore your selling options
What's special
~Special CASH Pricing Available $514,990~ Welcome to Manor at Legacy Place where comfort meets convenience! Just minutes from Loop 101 and the lively Westgate Entertainment District, this two-story Hampton plan features 5 bedrooms, 3.5 baths, and modern finishes from our Loft interior ''Looks'' collection. The chef-inspired kitchen shines with Grey cabinets, Calacatta Monaco quartz countertops, and GE stainless steel gas appliances, including a French door refrigerator. The open Great Room connects to a covered patio, perfect for indoor-outdoor living. A first-floor bedroom offers flexibility for guests, extended family, or a home office. Upstairs, a spacious loft is ideal for relaxing or game nights. The Primary Suite offers a true retreat with a luxurious, resort-style bath.
Zillow last checked: 8 hours ago
Listing updated: November 12, 2025 at 01:25pm
Listed by:
Chad Fuller 928-275-1811,
K. Hovnanian Great Western Homes, LLC
Bought with:
Angelica Peralta, SA695072000
eXp Realty
Source: ARMLS,MLS#: 6869403

Facts & features
Interior
Bedrooms & bathrooms
- Bedrooms: 5
- Bathrooms: 4
Heating
- Natural Gas
Cooling
- Central Air, Programmable Thmstat
Appliances
- Laundry: Engy Star (See Rmks)
Features
- High Speed Internet, Double Vanity, Upstairs, 9+ Flat Ceilings, Kitchen Island, 3/4 Bath Master Bdrm
- Flooring: Carpet, Tile
- Windows: Low Emissivity Windows, Double Pane Windows
- Has basement: No
Interior area
- Total structure area: 2,762
- Total interior livable area: 2,762 sqft
Property
Parking
- Total spaces: 4
- Parking features: Garage Door Opener, Direct Access
- Garage spaces: 2
- Uncovered spaces: 2
Features
- Stories: 2
- Patio & porch: Covered
- Pool features: None
- Spa features: None
- Fencing: Block
Lot
- Size: 5,000 sqft
- Features: Desert Front, Dirt Back, Auto Timer H2O Front
Details
- Parcel number: 14222075
Construction
Type & style
- Home type: SingleFamily
- Architectural style: Other
- Property subtype: Single Family Residence
Materials
- Spray Foam Insulation, Stucco, Wood Frame, Stone
- Roof: Tile
Condition
- Under Construction
- New construction: Yes
- Year built: 2025
Details
- Builder name: K. Hovnanian Homes
Utilities & green energy
- Sewer: Public Sewer
- Water: City Water
Community & neighborhood
Community
- Community features: Playground
Location
- Region: Peoria
- Subdivision: Manor at Legacy Place
HOA & financial
HOA
- Has HOA: Yes
- HOA fee: $136 monthly
- Services included: Maintenance Grounds
- Association name: Legacy Place Assoc.
- Association phone: 602-957-8802
Other
Other facts
- Listing terms: Cash,Conventional,FHA,VA Loan
- Ownership: Fee Simple
Price history
| Date | Event | Price |
|---|---|---|
| 11/12/2025 | Sold | $549,000+6.6%$199/sqft |
Source: | ||
| 8/25/2025 | Pending sale | $514,990-9.6%$186/sqft |
Source: | ||
| 8/23/2025 | Price change | $569,990+10.7%$206/sqft |
Source: | ||
| 8/16/2025 | Price change | $514,990-9.6%$186/sqft |
Source: | ||
| 7/29/2025 | Price change | $569,990-1.7%$206/sqft |
Source: | ||
Public tax history
Tax history is unavailable.
Neighborhood: 85345
Nearby schools
GreatSchools rating
- 4/10Cotton Boll SchoolGrades: PK-8Distance: 1 mi
- 7/10Raymond S. Kellis High SchoolGrades: 7-12Distance: 1.7 mi
Schools provided by the listing agent
- Elementary: Cotton Boll School
- Middle: Cotton Boll School
- High: Raymond S. Kellis
- District: Peoria Unified School District
Source: ARMLS. This data may not be complete. We recommend contacting the local school district to confirm school assignments for this home.
Get a cash offer in 3 minutes
Find out how much your home could sell for in as little as 3 minutes with a no-obligation cash offer.
Estimated market value$547,900
Get a cash offer in 3 minutes
Find out how much your home could sell for in as little as 3 minutes with a no-obligation cash offer.
Estimated market value
$547,900



