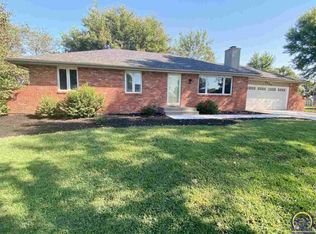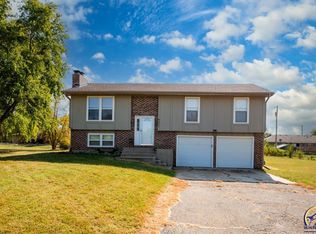Sold on 04/28/23
Price Unknown
8030 SW 24th St, Topeka, KS 66614
3beds
2,508sqft
Single Family Residence, Residential
Built in 1991
0.52 Acres Lot
$311,600 Zestimate®
$--/sqft
$2,462 Estimated rent
Home value
$311,600
$293,000 - $330,000
$2,462/mo
Zestimate® history
Loading...
Owner options
Explore your selling options
What's special
Welcome to this Ranch home located in the highly desirable Washburn Rural School District! With a half-acre lot and a fenced-in backyard, this property offers the perfect blend of privacy and space for outdoor activities. Home is a 3 bedroom house with TWO ADDITIONAL NON-CONFORMING bedrooms in the basement. Step inside to discover a warm and inviting living space that boasts three bedrooms on the main floor. The primary bedroom includes a private bathroom. The main floor also features one more additional full bathroom, plus an additional full bathroom in the basement ensuring that everyone in the household has the space and convenience they need to get ready for their day. The kitchen has an efficient layout and ample storage space. For even more entertaining options, head downstairs to the expansive recreation room in the basement. This area is perfect for hosting game nights, movie marathons, or just enjoying a few drinks with friends. And with two non-conforming rooms in the basement, there's plenty of space for guests or a home office. The home also features a two-car garage, providing plenty of space for parking. And with a separate laundry room on the main level, you'll never have to worry about tripping over piles of laundry or lugging baskets up and down the stairs. This home is just minutes from top-rated schools, shopping, dining, and entertainment.
Zillow last checked: 8 hours ago
Listing updated: April 28, 2023 at 12:56pm
Listed by:
Jenny Briggs 785-608-0034,
Berkshire Hathaway First
Bought with:
Amber Smith, SA00237149
KW One Legacy Partners, LLC
Source: Sunflower AOR,MLS#: 228139
Facts & features
Interior
Bedrooms & bathrooms
- Bedrooms: 3
- Bathrooms: 3
- Full bathrooms: 3
Primary bedroom
- Level: Main
- Area: 195
- Dimensions: 15x13
Bedroom 2
- Level: Main
- Area: 110
- Dimensions: 11x10
Bedroom 3
- Level: Main
- Area: 121
- Dimensions: 11x11
Laundry
- Level: Main
Heating
- Natural Gas
Cooling
- Central Air
Appliances
- Included: Electric Range, Oven, Dishwasher, Disposal
- Laundry: Main Level
Features
- Basement: Sump Pump,Concrete,Finished
- Has fireplace: No
Interior area
- Total structure area: 2,508
- Total interior livable area: 2,508 sqft
- Finished area above ground: 1,412
- Finished area below ground: 1,096
Property
Parking
- Parking features: Attached
- Has attached garage: Yes
Features
- Patio & porch: Deck, Covered
- Fencing: Fenced
Lot
- Size: 0.52 Acres
- Features: Corner Lot, Cul-De-Sac
Details
- Parcel number: R67593
- Special conditions: Standard,Arm's Length
Construction
Type & style
- Home type: SingleFamily
- Architectural style: Ranch
- Property subtype: Single Family Residence, Residential
Materials
- Roof: Composition
Condition
- Year built: 1991
Utilities & green energy
- Water: Rural Water
Community & neighborhood
Security
- Security features: Fire Alarm
Location
- Region: Topeka
- Subdivision: Mission Hill
Price history
| Date | Event | Price |
|---|---|---|
| 4/28/2023 | Sold | -- |
Source: | ||
| 3/19/2023 | Pending sale | $274,900$110/sqft |
Source: | ||
| 3/16/2023 | Listed for sale | $274,900$110/sqft |
Source: | ||
| 12/28/2006 | Sold | -- |
Source: | ||
Public tax history
| Year | Property taxes | Tax assessment |
|---|---|---|
| 2025 | -- | $33,477 +1.7% |
| 2024 | $4,453 +26.1% | $32,902 +21.9% |
| 2023 | $3,533 +12.6% | $26,986 +12% |
Find assessor info on the county website
Neighborhood: Miller's Glen
Nearby schools
GreatSchools rating
- 6/10Indian Hills Elementary SchoolGrades: K-6Distance: 1 mi
- 6/10Washburn Rural Middle SchoolGrades: 7-8Distance: 5.4 mi
- 8/10Washburn Rural High SchoolGrades: 9-12Distance: 5.3 mi
Schools provided by the listing agent
- Elementary: Indian Hills Elementary School/USD 437
- Middle: Washburn Rural Middle School/USD 437
- High: Washburn Rural High School/USD 437
Source: Sunflower AOR. This data may not be complete. We recommend contacting the local school district to confirm school assignments for this home.

