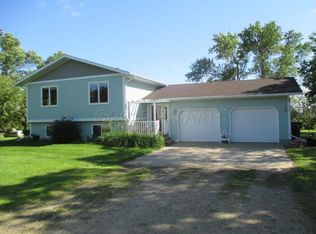Closed
Price Unknown
8030 Myron Rd, Wahpeton, ND 58075
4beds
2,545sqft
Single Family Residence
Built in 1986
2 Acres Lot
$440,600 Zestimate®
$--/sqft
$2,415 Estimated rent
Home value
$440,600
Estimated sales range
Not available
$2,415/mo
Zestimate® history
Loading...
Owner options
Explore your selling options
What's special
DREAMING OF TWO ACRES, A 4 CAR ATTACHED GARAGE, AND A BEAUTIFUL 4 BEDROOM 3 BATH STEEL SIDED HOME?? THEN THIS IS FOR YOU! Welcome to this lovely home with beamed/vaulted ceilings, a master suite, two fireplaces(wood and gas), newer maintenance free large deck with awning, and a newer mound system(2022)! This home/property has been so well taken care of that you'll notice this the minute you walk in. All stainless steel appliances included as well as the washer/dryer, and two freezers! Check out the large storage room with fruit/wine/canning cellar in the basement as well as barn door accents and a lovely gas fireplace to enjoy on those winter nights! The backyard has a relaxing gazebo, windmill with hop vines, arbor with grapes, 2 sheds, 3 plus garden areas, garden boxes, and a choke cherry, apple, plum, and pear tree, as well as grape vines and raspberries!
Owner has made a nice gravel driveway to the backyard to park all of the toys and machinery!
Zillow last checked: 8 hours ago
Listing updated: September 30, 2025 at 09:05pm
Listed by:
Lisa Mauch 701-640-5281,
Miller Realty, Inc.,
Guy S Miller 701-640-3320
Bought with:
Rochelle Roesler, MBA
Century 21 FM Realty
Source: NorthstarMLS as distributed by MLS GRID,MLS#: 6533238
Facts & features
Interior
Bedrooms & bathrooms
- Bedrooms: 4
- Bathrooms: 3
- Full bathrooms: 3
Bedroom 1
- Level: Main
Bedroom 2
- Level: Main
Bedroom 3
- Level: Basement
Bedroom 4
- Level: Basement
Primary bathroom
- Level: Main
Bathroom
- Level: Main
Bathroom
- Level: Main
Bathroom
- Level: Basement
Deck
- Level: Main
Dining room
- Level: Main
Family room
- Level: Basement
Garage
- Level: Main
Other
- Level: Main
Kitchen
- Level: Main
Laundry
- Level: Main
Laundry
- Level: Main
Living room
- Level: Main
Utility room
- Level: Basement
Walk in closet
- Level: Main
Other
- Level: Basement
Other
- Level: Basement
Heating
- Baseboard, Fireplace(s)
Cooling
- Ductless Mini-Split
Appliances
- Included: Dishwasher, Dryer, Electric Water Heater, Freezer, Microwave, Range, Refrigerator, Stainless Steel Appliance(s), Washer
Features
- Flooring: Carpet, Laminate, Tile
- Basement: 8 ft+ Pour,Egress Window(s),Finished,Full,Sump Pump
- Number of fireplaces: 2
- Fireplace features: Gas, Wood Burning
Interior area
- Total structure area: 2,545
- Total interior livable area: 2,545 sqft
- Finished area above ground: 1,323
- Finished area below ground: 1,200
Property
Parking
- Total spaces: 10
- Parking features: Attached, Gravel, Concrete, Garage, Garage Door Opener, Guest, Insulated Garage, Multiple Garages
- Attached garage spaces: 4
- Uncovered spaces: 6
- Details: Garage Dimensions (Irregular)
Accessibility
- Accessibility features: None
Features
- Levels: One
- Stories: 1
- Patio & porch: Awning(s), Composite Decking, Patio
- Pool features: None
Lot
- Size: 2 Acres
- Features: Many Trees
Details
- Additional structures: Gazebo, Storage Shed
- Foundation area: 1323
- Parcel number: 17000003305322
- Zoning description: Residential-Single Family
Construction
Type & style
- Home type: SingleFamily
- Property subtype: Single Family Residence
Materials
- Steel Siding, Brick, Steel
- Roof: Asphalt
Condition
- Age of Property: 39
- New construction: No
- Year built: 1986
Utilities & green energy
- Electric: Circuit Breakers
- Gas: Electric, Natural Gas
- Sewer: Mound Septic
- Water: Rural
Community & neighborhood
Location
- Region: Wahpeton
- Subdivision: Beljo Estates
HOA & financial
HOA
- Has HOA: No
Price history
| Date | Event | Price |
|---|---|---|
| 8/15/2024 | Sold | -- |
Source: | ||
| 7/2/2024 | Pending sale | $425,000$167/sqft |
Source: | ||
| 5/14/2024 | Listed for sale | $425,000$167/sqft |
Source: | ||
Public tax history
| Year | Property taxes | Tax assessment |
|---|---|---|
| 2024 | $3,080 +5.4% | $126,650 +7.5% |
| 2023 | $2,921 +3.2% | $117,850 +0.4% |
| 2022 | $2,832 +7% | $117,350 +7.4% |
Find assessor info on the county website
Neighborhood: 58075
Nearby schools
GreatSchools rating
- NAZimmerman Elementary SchoolGrades: PK-KDistance: 1.7 mi
- 9/10Wahpeton Middle SchoolGrades: 6-8Distance: 2.3 mi
- 3/10Wahpeton High SchoolGrades: 9-12Distance: 2.2 mi
