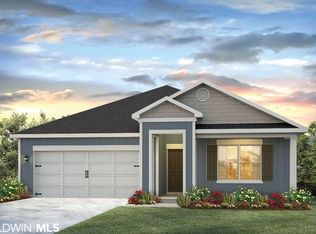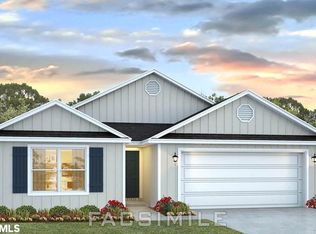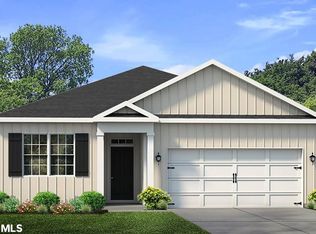Closed
$312,000
8030 Irwin Loop, Daphne, AL 36526
4beds
1,980sqft
Residential
Built in 2021
6,534 Square Feet Lot
$320,100 Zestimate®
$158/sqft
$2,255 Estimated rent
Home value
$320,100
$304,000 - $336,000
$2,255/mo
Zestimate® history
Loading...
Owner options
Explore your selling options
What's special
Welcome Home!! Better then new four bedroom Daphne home. Home was built in 2021 and is Gold Fortified! Home features split and open floor plan! Upgraded light fixtures throughout the home and luxury vinyl flooring throughout as well! Living room is open and spacious and opens up to your beautiful eat in kitchen! Kitchen featured loads of cabinet and counter top space, island w/seating, granite counter tope, stainless steel appliances, gas stove, and walk in pantry! Great dining space off your kitchen! Perfect entertainers space! Off you're living room is the primary bedroom! Oversized primary bedroom with primary bathroom ensuite! Primary bathroom features his and her walk in closets, walk in shower, and double granite vanity! Spacious three other bedrooms in front of home!! If this wasn't enough...Home has a brand new screened it porch! Great space to start or end your day! Yard is fully fenced in with great backyard privacy! Schedule your showing today!This one wont last!
Zillow last checked: 8 hours ago
Listing updated: April 09, 2024 at 06:57pm
Listed by:
Rachel Romash Reese CELL:251-545-5215,
Elite By The Beach, LLC
Bought with:
Mary Cane
Courtney & Morris Daphne
Source: Baldwin Realtors,MLS#: 342410
Facts & features
Interior
Bedrooms & bathrooms
- Bedrooms: 4
- Bathrooms: 2
- Full bathrooms: 2
- Main level bedrooms: 4
Primary bedroom
- Features: Multiple Walk in Closets, Walk-In Closet(s)
- Level: Main
- Area: 256
- Dimensions: 16 x 16
Bedroom 2
- Level: Main
- Area: 132
- Dimensions: 12 x 11
Bedroom 3
- Level: Main
- Area: 130
- Dimensions: 13 x 10
Bedroom 4
- Level: Main
- Area: 130
- Dimensions: 13 x 10
Primary bathroom
- Features: Double Vanity, Separate Shower
Kitchen
- Level: Main
- Area: 169
- Dimensions: 13 x 13
Living room
- Level: Main
- Area: 276
- Dimensions: 12 x 23
Cooling
- Electric
Appliances
- Included: Dishwasher, Microwave, Gas Range
Features
- Ceiling Fan(s), Split Bedroom Plan
- Flooring: Vinyl
- Has basement: No
- Has fireplace: No
Interior area
- Total structure area: 1,980
- Total interior livable area: 1,980 sqft
Property
Parking
- Total spaces: 2
- Parking features: Attached, Garage, Garage Door Opener
- Attached garage spaces: 2
Features
- Levels: One
- Stories: 1
- Patio & porch: Covered, Rear Porch
- Pool features: Community, Association
- Fencing: Fenced
- Has view: Yes
- View description: None
- Waterfront features: No Waterfront
Lot
- Size: 6,534 sqft
- Dimensions: 122 x 52
- Features: Less than 1 acre
Details
- Parcel number: 4305160000026.186
Construction
Type & style
- Home type: SingleFamily
- Architectural style: Traditional
- Property subtype: Residential
Materials
- Brick, Concrete
- Foundation: Slab
- Roof: Composition
Condition
- Resale
- New construction: No
- Year built: 2021
Utilities & green energy
- Utilities for property: Daphne Utilities, Riviera Utilities
Community & neighborhood
Security
- Security features: Carbon Monoxide Detector(s)
Community
- Community features: Pool
Location
- Region: Daphne
- Subdivision: Winged Foot
HOA & financial
HOA
- Has HOA: Yes
- HOA fee: $700 annually
- Services included: Maintenance Grounds, Pool
Other
Other facts
- Price range: $312K - $312K
- Ownership: Whole/Full
Price history
| Date | Event | Price |
|---|---|---|
| 5/1/2023 | Sold | $312,000-2.5%$158/sqft |
Source: | ||
| 3/30/2023 | Price change | $320,000-3%$162/sqft |
Source: | ||
| 3/24/2023 | Price change | $329,900-2.9%$167/sqft |
Source: | ||
| 3/12/2023 | Price change | $339,900-2.9%$172/sqft |
Source: | ||
| 3/3/2023 | Listed for sale | $349,900+35.9%$177/sqft |
Source: | ||
Public tax history
Tax history is unavailable.
Find assessor info on the county website
Neighborhood: 36526
Nearby schools
GreatSchools rating
- 10/10Daphne East Elementary SchoolGrades: PK-6Distance: 0.6 mi
- 5/10Daphne Middle SchoolGrades: 7-8Distance: 0.8 mi
- 10/10Daphne High SchoolGrades: 9-12Distance: 2.3 mi
Schools provided by the listing agent
- Elementary: Daphne East Elementary
- High: Daphne High
Source: Baldwin Realtors. This data may not be complete. We recommend contacting the local school district to confirm school assignments for this home.

Get pre-qualified for a loan
At Zillow Home Loans, we can pre-qualify you in as little as 5 minutes with no impact to your credit score.An equal housing lender. NMLS #10287.


