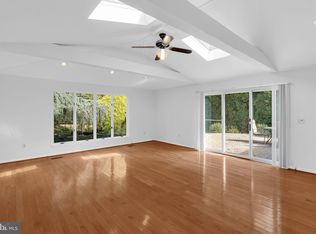Sold for $350,000
$350,000
8030 Hammond Rd, Cheltenham, PA 19012
2beds
1,750sqft
Single Family Residence
Built in 1950
0.39 Acres Lot
$366,900 Zestimate®
$200/sqft
$2,369 Estimated rent
Home value
$366,900
$338,000 - $396,000
$2,369/mo
Zestimate® history
Loading...
Owner options
Explore your selling options
What's special
Professional photos coming tomorrow, Thursday 9/18. Welcome to this beautifully maintained ranch-style home, offering timeless charm with modern comfort. Expanded by a generous family room addition, this home features 2 spacious bedrooms and 2 full bathrooms, creating a larger and more inviting space than comparable homes in the neighborhood. As you arrive, you’ll be greeted by striking curb appeal, with expansive front and side yards. The covered front slate patio is perfect for enjoying sunny afternoons outdoors. The property boasts ample parking with a large driveway and a convenient 1-car garage with direct access to the home. Step inside and be welcomed by the cozy living room, where wood plank floors lie beneath the carpet, and a warm, inviting wood-burning fireplace. The adjoining dining room, ideal for hosting family gatherings, flows seamlessly into the efficiently designed kitchen, making meal prep and entertaining a breeze. The highlight of the home is the spacious family room addition, complete with a wood-burning stove and easy access to the expansive backyard through sliding doors, offering the perfect indoor-outdoor flow. This room also includes the second full bathroom, adding to the home’s functionality. The primary bedroom features hardwood floors, while the guest bedroom has hardwood floors beneath the carpet. Both rooms provide ample closet space and share an updated full bathroom. Off the kitchen, you’ll find a convenient laundry room/pantry with a utility sink, adding both practicality and storage. The clean, unfinished basement offers excellent ceiling height and endless possibilities for future expansion—whether you envision a home office, additional bedroom, or a finished recreation space. Out back, the large, serene yard is a perfect oasis for outdoor entertaining, with a patio and shaded area ideal for relaxation or gatherings. This meticulously cared-for home offers peace of mind to its new owners, located in a desirable neighborhood near shopping, parks, transportation, and more. Don’t miss this exceptional opportunity—schedule your showing today and imagine your life in this welcoming and spacious home!
Zillow last checked: 8 hours ago
Listing updated: October 24, 2024 at 08:19am
Listed by:
Mark Malfara 215-327-8416,
BHHS Fox & Roach-Chestnut Hill,
Listing Team: The Sivel Group
Bought with:
Mark Malfara, RS280250
BHHS Fox & Roach-Chestnut Hill
Source: Bright MLS,MLS#: PAMC2117564
Facts & features
Interior
Bedrooms & bathrooms
- Bedrooms: 2
- Bathrooms: 2
- Full bathrooms: 2
- Main level bathrooms: 2
- Main level bedrooms: 2
Basement
- Area: 400
Heating
- Central, Natural Gas
Cooling
- Central Air, Electric
Appliances
- Included: Gas Water Heater
Features
- Basement: Partial,Partially Finished
- Number of fireplaces: 2
Interior area
- Total structure area: 2,150
- Total interior livable area: 1,750 sqft
- Finished area above ground: 1,750
- Finished area below ground: 0
Property
Parking
- Total spaces: 4
- Parking features: Built In, Garage Faces Front, Inside Entrance, Attached, Driveway, On Street
- Attached garage spaces: 1
- Uncovered spaces: 3
Accessibility
- Accessibility features: None
Features
- Levels: One and One Half
- Stories: 1
- Pool features: None
Lot
- Size: 0.39 Acres
- Dimensions: 108.00 x 0.00
- Features: Corner Lot
Details
- Additional structures: Above Grade, Below Grade
- Parcel number: 310013180001
- Zoning: RES
- Special conditions: Standard
Construction
Type & style
- Home type: SingleFamily
- Architectural style: Ranch/Rambler
- Property subtype: Single Family Residence
Materials
- Masonry
- Foundation: Block
Condition
- New construction: No
- Year built: 1950
Utilities & green energy
- Sewer: Public Sewer
- Water: Public
Community & neighborhood
Location
- Region: Cheltenham
- Subdivision: Elkins Park
- Municipality: CHELTENHAM TWP
Other
Other facts
- Listing agreement: Exclusive Right To Sell
- Ownership: Fee Simple
Price history
| Date | Event | Price |
|---|---|---|
| 10/24/2024 | Sold | $350,000+7.7%$200/sqft |
Source: | ||
| 9/25/2024 | Listing removed | $325,000$186/sqft |
Source: Berkshire Hathaway HomeServices Fox & Roach, REALTORS #PAMC2117564 Report a problem | ||
| 9/18/2024 | Listed for sale | $325,000$186/sqft |
Source: | ||
Public tax history
| Year | Property taxes | Tax assessment |
|---|---|---|
| 2025 | $8,849 +2.7% | $130,100 |
| 2024 | $8,617 | $130,100 |
| 2023 | $8,617 +2.1% | $130,100 |
Find assessor info on the county website
Neighborhood: 19012
Nearby schools
GreatSchools rating
- 5/10Elkins Park SchoolGrades: 5-6Distance: 0.3 mi
- 5/10Cedarbrook Middle SchoolGrades: 7-8Distance: 2.7 mi
- 5/10Cheltenham High SchoolGrades: 9-12Distance: 3 mi
Schools provided by the listing agent
- District: Cheltenham
Source: Bright MLS. This data may not be complete. We recommend contacting the local school district to confirm school assignments for this home.
Get a cash offer in 3 minutes
Find out how much your home could sell for in as little as 3 minutes with a no-obligation cash offer.
Estimated market value$366,900
Get a cash offer in 3 minutes
Find out how much your home could sell for in as little as 3 minutes with a no-obligation cash offer.
Estimated market value
$366,900
