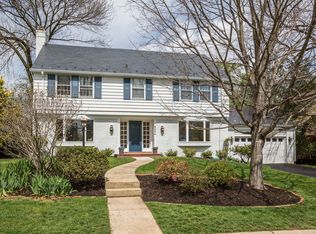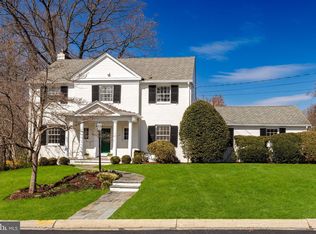Sold for $1,630,000 on 07/25/25
$1,630,000
8030 Glendale Rd, Chevy Chase, MD 20815
5beds
3,416sqft
Single Family Residence
Built in 1951
0.3 Acres Lot
$1,635,400 Zestimate®
$477/sqft
$6,796 Estimated rent
Home value
$1,635,400
$1.50M - $1.78M
$6,796/mo
Zestimate® history
Loading...
Owner options
Explore your selling options
What's special
This is the house you have been waiting for! Nestled on a desirable corner lot in the sought-after Hamlet neighborhood of Chevy Chase, Maryland, this classic five-bedroom, three and one-half bath colonial offers an exceptional blend of traditional charm and comfortable living. Step inside to discover a welcoming atmosphere, perfect for today's lifestyle. The main and upper levels are highlighted by gleaming hardwood floors, terrific light and a versatile floor plan. The main level foyer welcomes you in with views of the backyard. There is a convenient office/den with a half bath, large living room, and renovated kitchen open to a relaxing space for entertainment or dining. The kitchen showcases beautiful cabinetry and appliances. The heart of the home lies in the inviting family room, where charming window seats beckon you to relax and enjoy tranquil views of the lush gardens. Imagine cozy evenings spent here, bathed in natural light and surrounded by the beauty of the outdoors. The upper level has four bedrooms and two full baths. A second upper level offers another bedroom, workout, or office space. The lower level has ample open storage space, a laundry area, and a full bath. Outside, discover your private oasis. Beautifully established gardens create a serene backdrop for outdoor enjoyment, with a delightful arbor providing a focal point and a perfect spot for al fresco dining or simply unwinding amidst the greenery. Completing this wonderful home is the convenience of a two-car attached garage, offering ease and protection from the elements. This is an exceptional opportunity to embrace the coveted Chevy Chase lifestyle in a spacious and lovingly maintained home.
Zillow last checked: 8 hours ago
Listing updated: July 26, 2025 at 01:46am
Listed by:
Alyssa Crilley 301-325-0079,
Washington Fine Properties
Bought with:
Katherine Martin, SP98367589
TTR Sotheby's International Realty
Source: Bright MLS,MLS#: MDMC2178020
Facts & features
Interior
Bedrooms & bathrooms
- Bedrooms: 5
- Bathrooms: 4
- Full bathrooms: 3
- 1/2 bathrooms: 1
- Main level bathrooms: 1
Primary bedroom
- Level: Upper
- Area: 221 Square Feet
- Dimensions: 17 x 13
Bedroom 2
- Level: Upper
- Area: 195 Square Feet
- Dimensions: 15 x 13
Bedroom 3
- Level: Upper
- Area: 176 Square Feet
- Dimensions: 11 x 16
Bedroom 4
- Level: Upper
- Area: 132 Square Feet
- Dimensions: 12 x 11
Bedroom 5
- Level: Upper
- Area: 264 Square Feet
- Dimensions: 22 x 12
Primary bathroom
- Level: Upper
- Area: 40 Square Feet
- Dimensions: 5 x 8
Bathroom 2
- Level: Upper
- Area: 56 Square Feet
- Dimensions: 7 x 8
Basement
- Level: Lower
- Area: 1015 Square Feet
- Dimensions: 35 x 29
Breakfast room
- Level: Main
- Area: 156 Square Feet
- Dimensions: 12 x 13
Dining room
- Level: Main
- Area: 330 Square Feet
- Dimensions: 22 x 15
Foyer
- Level: Main
- Area: 45 Square Feet
- Dimensions: 5 x 9
Other
- Level: Main
- Area: 18 Square Feet
- Dimensions: 6 x 3
Other
- Level: Lower
- Area: 36 Square Feet
- Dimensions: 4 x 9
Kitchen
- Level: Main
- Area: 252 Square Feet
- Dimensions: 12 x 21
Living room
- Level: Main
- Area: 154 Square Feet
- Dimensions: 11 x 14
Office
- Level: Main
- Area: 140 Square Feet
- Dimensions: 14 x 10
Heating
- Forced Air, Natural Gas
Cooling
- Heat Pump, Electric
Appliances
- Included: Cooktop, Oven, Microwave, Refrigerator, Ice Maker, Dishwasher, Disposal, Washer, Dryer, Gas Water Heater
Features
- Breakfast Area, Dining Area, Floor Plan - Traditional, Formal/Separate Dining Room, Kitchen - Table Space, Primary Bath(s), Ceiling Fan(s), Dry Wall
- Basement: Interior Entry
- Number of fireplaces: 2
- Fireplace features: Mantel(s)
Interior area
- Total structure area: 4,450
- Total interior livable area: 3,416 sqft
- Finished area above ground: 3,416
- Finished area below ground: 0
Property
Parking
- Total spaces: 2
- Parking features: Garage Faces Front, Garage Door Opener, Attached
- Attached garage spaces: 2
Accessibility
- Accessibility features: 2+ Access Exits
Features
- Levels: Four
- Stories: 4
- Pool features: None
Lot
- Size: 0.30 Acres
- Features: Suburban
Details
- Additional structures: Above Grade, Below Grade
- Parcel number: 160700638511
- Zoning: R90
- Special conditions: Standard
Construction
Type & style
- Home type: SingleFamily
- Architectural style: Colonial
- Property subtype: Single Family Residence
Materials
- Brick
- Foundation: Block
- Roof: Slate
Condition
- New construction: No
- Year built: 1951
Utilities & green energy
- Sewer: Public Sewer
- Water: Public
Community & neighborhood
Location
- Region: Chevy Chase
- Subdivision: The Hamlet
Other
Other facts
- Listing agreement: Exclusive Right To Sell
- Ownership: Fee Simple
Price history
| Date | Event | Price |
|---|---|---|
| 7/25/2025 | Sold | $1,630,000+2.2%$477/sqft |
Source: | ||
| 5/25/2025 | Pending sale | $1,595,000$467/sqft |
Source: | ||
| 5/22/2025 | Listed for sale | $1,595,000+32.9%$467/sqft |
Source: | ||
| 2/10/2017 | Sold | $1,200,000$351/sqft |
Source: Public Record Report a problem | ||
Public tax history
| Year | Property taxes | Tax assessment |
|---|---|---|
| 2025 | $17,993 +9.4% | $1,552,000 +8.7% |
| 2024 | $16,443 +9.4% | $1,428,367 +9.5% |
| 2023 | $15,033 +15.3% | $1,304,733 +10.5% |
Find assessor info on the county website
Neighborhood: 20815
Nearby schools
GreatSchools rating
- 6/10North Chevy Chase Elementary SchoolGrades: 3-5Distance: 0.5 mi
- 7/10Silver Creek MiddleGrades: 6-8Distance: 1.7 mi
- 8/10Bethesda-Chevy Chase High SchoolGrades: 9-12Distance: 0.9 mi
Schools provided by the listing agent
- District: Montgomery County Public Schools
Source: Bright MLS. This data may not be complete. We recommend contacting the local school district to confirm school assignments for this home.

Get pre-qualified for a loan
At Zillow Home Loans, we can pre-qualify you in as little as 5 minutes with no impact to your credit score.An equal housing lender. NMLS #10287.
Sell for more on Zillow
Get a free Zillow Showcase℠ listing and you could sell for .
$1,635,400
2% more+ $32,708
With Zillow Showcase(estimated)
$1,668,108
