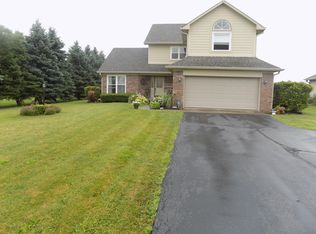Sold
$470,000
8030 Five Points Rd, Indianapolis, IN 46259
4beds
2,448sqft
Residential, Single Family Residence
Built in 1988
1 Acres Lot
$469,600 Zestimate®
$192/sqft
$2,455 Estimated rent
Home value
$469,600
$437,000 - $507,000
$2,455/mo
Zestimate® history
Loading...
Owner options
Explore your selling options
What's special
Welcome to your dream home in Franklin Township - where space, style, and serenity come together. Sitting pretty on a full acre, this custom-built beauty is the perfect blend of function and flair. With 4 spacious bedrooms, 3.5 bathrooms, and a layout designed for real life, there's room for everyone to spread out and settle in. The main floor laundry room makes daily living a breeze, while the screened-in porch is your new favorite hangout - perfect for morning coffee, evening cocktails, or lazy Sundays with a good book. Inside, the vibe is fresh, open, and full of natural light, with thoughtful touches throughout that say "welcome home." Whether you're hosting game night or enjoying quiet nights under the stars, this home is ready for it all. Located in the sought-after Franklin Township school district, you're just minutes from everything while still feeling a world away.
Zillow last checked: 8 hours ago
Listing updated: August 14, 2025 at 10:28am
Listing Provided by:
Valerie Edwards - Perry 317-908-4420,
CENTURY 21 Scheetz
Bought with:
Crystal Bell
Keller Williams Indy Metro S
Source: MIBOR as distributed by MLS GRID,MLS#: 22046024
Facts & features
Interior
Bedrooms & bathrooms
- Bedrooms: 4
- Bathrooms: 4
- Full bathrooms: 3
- 1/2 bathrooms: 1
- Main level bathrooms: 3
- Main level bedrooms: 3
Primary bedroom
- Level: Main
- Area: 195 Square Feet
- Dimensions: 15x13
Bedroom 2
- Level: Main
- Area: 156 Square Feet
- Dimensions: 13x12
Bedroom 3
- Level: Main
- Area: 162.5 Square Feet
- Dimensions: 13x12.5
Bedroom 4
- Level: Upper
- Area: 308 Square Feet
- Dimensions: 14x22
Breakfast room
- Level: Main
- Area: 140 Square Feet
- Dimensions: 14x10
Great room
- Features: Luxury Vinyl Plank
- Level: Main
- Area: 340 Square Feet
- Dimensions: 20x17
Kitchen
- Level: Main
- Area: 195 Square Feet
- Dimensions: 15x13
Laundry
- Level: Main
- Area: 64 Square Feet
- Dimensions: 8x8
Loft
- Level: Upper
- Area: 136 Square Feet
- Dimensions: 17x8
Office
- Features: Luxury Vinyl Plank
- Level: Main
- Area: 149.5 Square Feet
- Dimensions: 13x11.5
Sun room
- Level: Main
- Area: 140 Square Feet
- Dimensions: 14x10
Heating
- Forced Air, Natural Gas
Cooling
- Central Air
Appliances
- Included: Dishwasher, Disposal, Gas Water Heater, Microwave, Gas Oven, Refrigerator, Water Softener Owned
- Laundry: Main Level
Features
- Attic Access, High Ceilings, Tray Ceiling(s), Walk-In Closet(s), Breakfast Bar, Ceiling Fan(s), Entrance Foyer, High Speed Internet, Kitchen Island, Pantry
- Windows: Wood Work Stained
- Has basement: No
- Attic: Access Only
- Number of fireplaces: 1
- Fireplace features: Gas Starter, Great Room
Interior area
- Total structure area: 2,448
- Total interior livable area: 2,448 sqft
Property
Parking
- Total spaces: 2
- Parking features: Attached
- Attached garage spaces: 2
- Details: Garage Parking Other(Finished Garage, Keyless Entry, Service Door)
Features
- Levels: One and One Half
- Stories: 1
- Patio & porch: Deck, Screened
- Exterior features: Storage
Lot
- Size: 1 Acres
- Features: Not In Subdivision, Suburb, Mature Trees, See Remarks
Details
- Parcel number: 491523105003000300
- Horse amenities: None
Construction
Type & style
- Home type: SingleFamily
- Architectural style: Traditional
- Property subtype: Residential, Single Family Residence
Materials
- Brick, Cedar
- Foundation: Crawl Space
Condition
- New construction: No
- Year built: 1988
Details
- Builder name: Jerry Moore
Utilities & green energy
- Water: Private
Community & neighborhood
Location
- Region: Indianapolis
- Subdivision: No Subdivision
Price history
| Date | Event | Price |
|---|---|---|
| 8/14/2025 | Sold | $470,000-1.1%$192/sqft |
Source: | ||
| 7/17/2025 | Pending sale | $475,000$194/sqft |
Source: | ||
| 6/26/2025 | Listed for sale | $475,000+18.8%$194/sqft |
Source: | ||
| 12/29/2022 | Sold | $400,000-5.9%$163/sqft |
Source: | ||
| 12/4/2022 | Pending sale | $425,000$174/sqft |
Source: | ||
Public tax history
| Year | Property taxes | Tax assessment |
|---|---|---|
| 2024 | $3,810 +14.9% | $413,300 +8.7% |
| 2023 | $3,317 +22.1% | $380,300 +14.7% |
| 2022 | $2,717 -3.9% | $331,700 +22.1% |
Find assessor info on the county website
Neighborhood: South Franklin
Nearby schools
GreatSchools rating
- 7/10Mary Adams Elementary SchoolGrades: K-3Distance: 0.5 mi
- 7/10Franklin Central Junior HighGrades: 7-8Distance: 3.9 mi
- 9/10Franklin Central High SchoolGrades: 9-12Distance: 2.5 mi
Schools provided by the listing agent
- High: Franklin Central High School
Source: MIBOR as distributed by MLS GRID. This data may not be complete. We recommend contacting the local school district to confirm school assignments for this home.
Get a cash offer in 3 minutes
Find out how much your home could sell for in as little as 3 minutes with a no-obligation cash offer.
Estimated market value
$469,600
Get a cash offer in 3 minutes
Find out how much your home could sell for in as little as 3 minutes with a no-obligation cash offer.
Estimated market value
$469,600
