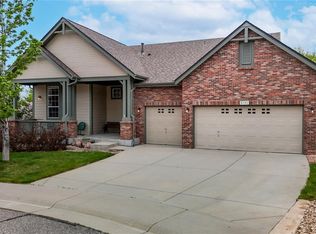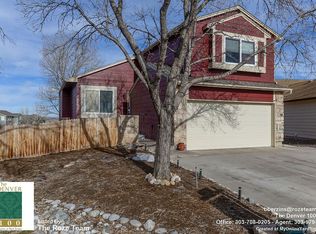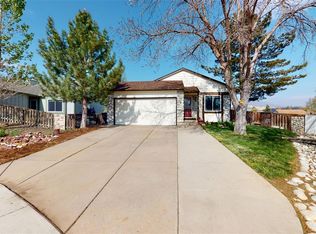Beautiful ranch style home backing to open space. This home sits on an oversized lot and has abundant perennials, trees and ornamental grasses. With LED landscape lighting and stamped concrete patio, this backyard is a paradise! You won't want to miss seeing this home with it's numerous upgrades. The home boasts trey ceilings throughout and oak hardwood floors on main level. The gourmet kitchen includes granite countertops, spacious island, wet bar, butlers pantry, a new Bosch dishwasher, GE Profile microwave, and GE Profile 5 burner gas cooktop. The main floor master has a 5 piece bath and walk-in closet. The basement was professionally finished with a wet bar, media room, game area, craft/flex room, additional bedroom and full bath. It also has a nearly 900 square foot storage area. Garage length was extended. Surround sound both inside and out! Energy bills are extremely low and the Solar is fully paid.This shows like a model home and is on a lot that is definitely a rare find!
This property is off market, which means it's not currently listed for sale or rent on Zillow. This may be different from what's available on other websites or public sources.


