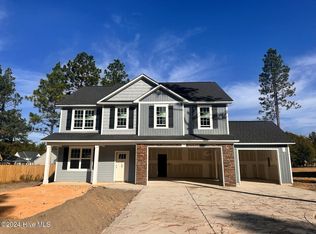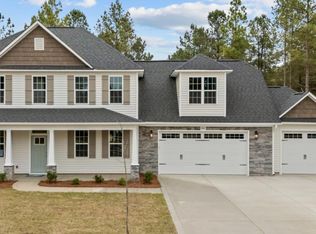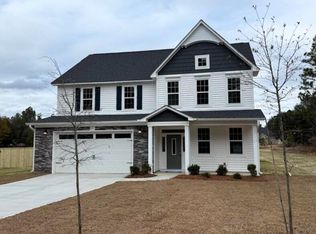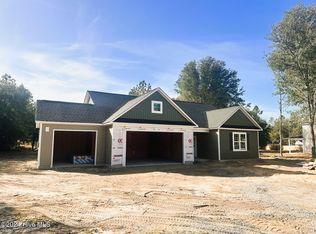Sold for $496,000 on 12/06/24
$496,000
803 Winds Way, Aberdeen, NC 28315
4beds
2,695sqft
Single Family Residence
Built in 2024
0.5 Acres Lot
$501,000 Zestimate®
$184/sqft
$-- Estimated rent
Home value
$501,000
$446,000 - $566,000
Not available
Zestimate® history
Loading...
Owner options
Explore your selling options
What's special
Introducing your dream home, fresh on the market in the sought-after Winds Way Farm community! Don't let this opportunity pass you by. If space is what you crave, look no further than this stunning 4-bedroom, 2.5-bathroom home boasting 2695 sqft of living space.
Step inside to find large walk-in closets in all bedrooms, ensuring ample storage for everyone. A spacious living room loft overlooks the great room, offering a perfect spot for relaxation or entertaining guests.
The owner's suite is a retreat of its own, featuring his and hers walk-in closets and his and hers vanities in the ensuite bathroom, providing both luxury and practicality.
Additional highlights include a 3rd car garage, adding extra space for vehicles or storage. Enjoy gourmet kitchens with double ovens and soft-touch cabinetry as standard features, perfect for culinary enthusiasts.
Dive into summer fun at the community pool and revel in easy access to shopping, dining, and local events, making this home not just a residence but a gateway to a vibrant lifestyle.
Discover your perfect blend of comfort and convenience here at Winds Way Farm. Schedule your showing today and make this exquisite property your new home sweet home!
Zillow last checked: 8 hours ago
Listing updated: December 06, 2024 at 11:19am
Listed by:
Amy Stonesifer 910-684-8674,
Maison Realty Group
Bought with:
Liz English, 185992
Premier Real Estate of the Sandhills LLC
Source: Hive MLS,MLS#: 100456722 Originating MLS: Mid Carolina Regional MLS
Originating MLS: Mid Carolina Regional MLS
Facts & features
Interior
Bedrooms & bathrooms
- Bedrooms: 4
- Bathrooms: 3
- Full bathrooms: 2
- 1/2 bathrooms: 1
Bedroom 1
- Level: Main
- Dimensions: 16 x 13
Bedroom 2
- Level: Second
- Dimensions: 14 x 13
Bedroom 3
- Level: Second
- Dimensions: 14 x 12.8
Bedroom 4
- Level: Second
- Dimensions: 11 x 12
Dining room
- Level: Main
- Dimensions: 11 x 12.8
Great room
- Level: Main
- Dimensions: 22.3 x 17.5
Kitchen
- Level: Main
- Dimensions: 14 x 16
Laundry
- Level: Main
Living room
- Level: Second
- Dimensions: 15.8 x 16.8
Heating
- Heat Pump, Electric
Cooling
- Central Air
Features
- Master Downstairs, Tray Ceiling(s), Kitchen Island, Ceiling Fan(s), Walk-in Shower, Gas Log
- Flooring: Carpet, Tile, Vinyl
- Has fireplace: Yes
- Fireplace features: Gas Log
Interior area
- Total structure area: 2,695
- Total interior livable area: 2,695 sqft
Property
Parking
- Total spaces: 3
- Parking features: Garage Faces Front, Concrete, Garage Door Opener
Features
- Levels: Two
- Stories: 2
- Patio & porch: Covered, Porch
- Fencing: None
Lot
- Size: 0.50 Acres
Details
- Parcel number: 00046335
- Zoning: R-20
- Special conditions: Standard
Construction
Type & style
- Home type: SingleFamily
- Property subtype: Single Family Residence
Materials
- Vinyl Siding, Stone Veneer
- Foundation: Slab
- Roof: Architectural Shingle
Condition
- New construction: Yes
- Year built: 2024
Utilities & green energy
- Sewer: Septic Tank
- Water: Public
- Utilities for property: Water Available
Community & neighborhood
Location
- Region: Aberdeen
- Subdivision: Winds Way Farm
HOA & financial
HOA
- Has HOA: Yes
- HOA fee: $840 monthly
- Amenities included: Cabana, Pool, Sidewalks
- Association name: Winds Way Farm HOA
- Association phone: 910-684-5577
Other
Other facts
- Listing agreement: Exclusive Right To Sell
- Listing terms: Cash,Conventional,FHA,USDA Loan,VA Loan
- Road surface type: Paved
Price history
| Date | Event | Price |
|---|---|---|
| 12/6/2024 | Sold | $496,000$184/sqft |
Source: | ||
| 7/25/2024 | Contingent | $496,000$184/sqft |
Source: | ||
| 7/19/2024 | Listed for sale | $496,000$184/sqft |
Source: | ||
Public tax history
Tax history is unavailable.
Neighborhood: 28315
Nearby schools
GreatSchools rating
- 1/10Aberdeen Elementary SchoolGrades: PK-5Distance: 1.3 mi
- 6/10Southern Middle SchoolGrades: 6-8Distance: 2.6 mi
- 5/10Pinecrest High SchoolGrades: 9-12Distance: 3.1 mi
Schools provided by the listing agent
- Elementary: Aberdeeen Elementary
- Middle: Southern Middle
- High: Pinecrest High
Source: Hive MLS. This data may not be complete. We recommend contacting the local school district to confirm school assignments for this home.

Get pre-qualified for a loan
At Zillow Home Loans, we can pre-qualify you in as little as 5 minutes with no impact to your credit score.An equal housing lender. NMLS #10287.
Sell for more on Zillow
Get a free Zillow Showcase℠ listing and you could sell for .
$501,000
2% more+ $10,020
With Zillow Showcase(estimated)
$511,020


