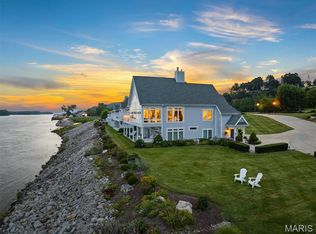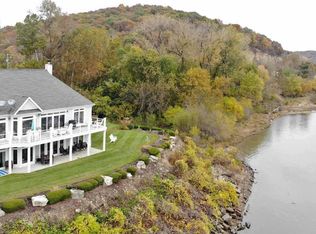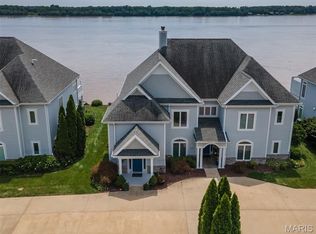Absolutely beautiful. Breathtaking river views from the wall of windows running along the entire back of this condominium. This custom built 2 bedroom, 2 bath condo features quality throughout hardwood floors, lots of stone, granite countertops, stainless steel appliances, crown moldings. The master suite has a spacious master bath with separate tub/shower, lots of glass, tile, and double vanity, and custom walk in closet. The very open floor plan has a kitchen, great room, dining/study area with hardwood floors, vaulted ceiling, and sliding glass doors to a deck. Owner amenities include a pool, exercise area, and lounge. Freddie Mac First Look Initiative - investor offers negotiated after the first 15 days on the market.
This property is off market, which means it's not currently listed for sale or rent on Zillow. This may be different from what's available on other websites or public sources.


