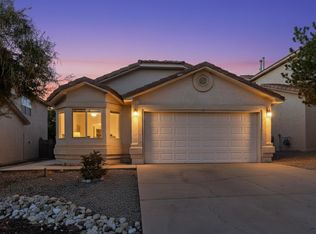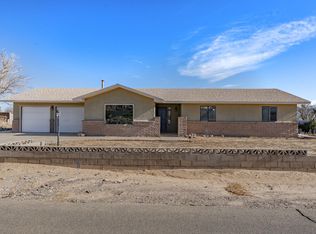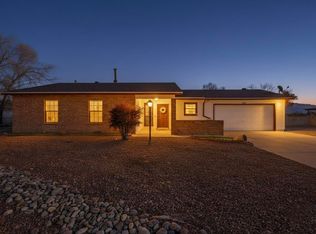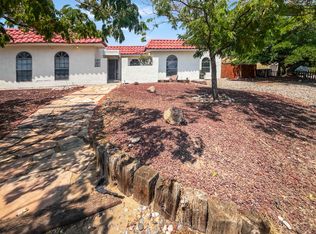Situated on a desirable corner lot with breathtaking mountain views, this spacious 4-bedroom, 2-bathroom home has been thoughtfully updated with fresh interior paint, new flooring, and modern light fixtures throughout. The kitchen features stainless steel appliances and opens to a bright, airy dining area filled with natural light. A cozy fireplace adds warmth and charm to the inviting living room. Step outside to a generous backyard with backyard access, perfect for outdoor entertaining or quiet evenings under the stars.
For sale
Price cut: $5K (11/11)
$350,000
803 Western Hills Dr SE, Rio Rancho, NM 87124
4beds
1,947sqft
Est.:
Single Family Residence
Built in 1982
8,276.4 Square Feet Lot
$-- Zestimate®
$180/sqft
$-- HOA
What's special
- 192 days |
- 1,844 |
- 114 |
Likely to sell faster than
Zillow last checked: 8 hours ago
Listing updated: November 29, 2025 at 02:05pm
Listed by:
The Cavnar Group 505-206-0722,
ERA Summit 505-296-1500
Source: SWMLS,MLS#: 1086190
Tour with a local agent
Facts & features
Interior
Bedrooms & bathrooms
- Bedrooms: 4
- Bathrooms: 2
- Full bathrooms: 1
- 3/4 bathrooms: 1
Primary bedroom
- Level: Main
- Area: 189.72
- Dimensions: 15.3 x 12.4
Kitchen
- Level: Main
- Area: 168
- Dimensions: 17.5 x 9.6
Living room
- Level: Main
- Area: 298.48
- Dimensions: 16.4 x 18.2
Heating
- Central, Ductless, Forced Air
Cooling
- Evaporative Cooling
Appliances
- Laundry: Electric Dryer Hookup
Features
- Main Level Primary
- Flooring: Vinyl
- Windows: Sliding
- Has basement: No
- Number of fireplaces: 1
- Fireplace features: Wood Burning
Interior area
- Total structure area: 1,947
- Total interior livable area: 1,947 sqft
Property
Features
- Levels: One
- Stories: 1
- Patio & porch: Open, Patio
- Exterior features: Fence, Private Yard, RV Parking/RV Hookup
- Fencing: Back Yard
Lot
- Size: 8,276.4 Square Feet
- Features: Corner Lot, Xeriscape
Details
- Additional structures: Storage
- Parcel number: R057246
- Zoning description: R-1
Construction
Type & style
- Home type: SingleFamily
- Property subtype: Single Family Residence
Materials
- Brick Veneer, Frame, Stucco
- Foundation: Permanent
- Roof: Shingle
Condition
- Resale
- New construction: No
- Year built: 1982
Details
- Builder name: Amrep Southwest
Utilities & green energy
- Sewer: Public Sewer
- Water: Public
- Utilities for property: Electricity Connected, Natural Gas Connected, Sewer Connected
Green energy
- Energy generation: None
- Water conservation: Water-Smart Landscaping
Community & HOA
Community
- Security: Smoke Detector(s)
Location
- Region: Rio Rancho
Financial & listing details
- Price per square foot: $180/sqft
- Tax assessed value: $319,244
- Annual tax amount: $1,531
- Date on market: 6/17/2025
- Cumulative days on market: 193 days
- Listing terms: Cash,Conventional,FHA,Owner May Carry,VA Loan
Estimated market value
Not available
Estimated sales range
Not available
Not available
Price history
Price history
| Date | Event | Price |
|---|---|---|
| 11/11/2025 | Price change | $350,000-1.4%$180/sqft |
Source: | ||
| 11/1/2025 | Price change | $355,000-1.3%$182/sqft |
Source: | ||
| 10/15/2025 | Price change | $359,500-0.1%$185/sqft |
Source: | ||
| 9/5/2025 | Price change | $359,900-1.4%$185/sqft |
Source: | ||
| 8/16/2025 | Price change | $364,9000%$187/sqft |
Source: | ||
Public tax history
Public tax history
| Year | Property taxes | Tax assessment |
|---|---|---|
| 2025 | $3,713 -0.3% | $106,415 +3% |
| 2024 | $3,724 +145.8% | $103,316 +115.7% |
| 2023 | $1,515 +2.4% | $47,890 +3% |
Find assessor info on the county website
BuyAbility℠ payment
Est. payment
$2,016/mo
Principal & interest
$1686
Property taxes
$207
Home insurance
$123
Climate risks
Neighborhood: 87124
Nearby schools
GreatSchools rating
- 7/10Maggie Cordova Elementary SchoolGrades: K-5Distance: 0.8 mi
- 5/10Lincoln Middle SchoolGrades: 6-8Distance: 0.9 mi
- 7/10Rio Rancho High SchoolGrades: 9-12Distance: 1.9 mi
Schools provided by the listing agent
- Elementary: Maggie Cordova
- Middle: Lincoln
- High: Rio Rancho
Source: SWMLS. This data may not be complete. We recommend contacting the local school district to confirm school assignments for this home.
- Loading
- Loading



