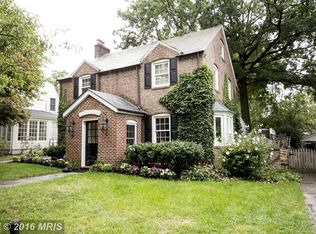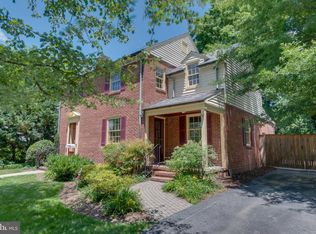Sold for $675,000
$675,000
803 Wellington Rd, Baltimore, MD 21212
4beds
2,681sqft
Single Family Residence
Built in 1923
7,750 Square Feet Lot
$726,800 Zestimate®
$252/sqft
$4,512 Estimated rent
Home value
$726,800
$683,000 - $778,000
$4,512/mo
Zestimate® history
Loading...
Owner options
Explore your selling options
What's special
JUST LISTED IN HISTORIC STONELEIGH! AS IS Estate Sale that presents the future owner with a tremendous opportunity in this treasured neighborhood. Introducing 803 Wellington Rd, an all brick 1920's traditional home with over 2,400 sq feet above grade! Offering all the historic charm and classic details one would expect of a fine Stoneleigh home of this era- Gracious room sizes, hardwood floors, crown moldings, chair rail, built-ins, etc. You'll find all the space you need with 4 bedrooms and 3 full baths, a delightful sunroom gracing the front of the home, an updated kitchen with stainless appliances open to a small family room or breakfast area , pantry with shelving , living room with a cozy gas fireplace, spacious dining room, and even some finished space in the lower level which includes a wet bar. The outside space is equally impressive with a substantial deck overlooking the lovely yard with ample grassy area and mature trees . A real bonus is the extra large one car garage and a driveway with plenty of parking for multiple cars. Other notable updates are some replacement windows, sewer line replaced approx. 10 years ago, Carrier CAC , gas boiler 2016, and upgraded 200 amp electrical service. Bring your design ideas and prepare to make this spacious, solidly built home into your Stoneleigh Showplace!
Zillow last checked: 8 hours ago
Listing updated: December 22, 2025 at 03:03pm
Listed by:
Kellie Langley 410-458-2836,
Coldwell Banker Realty
Bought with:
Steve Leikus, 665251
Keller Williams Metropolitan
Source: Bright MLS,MLS#: MDBC2090842
Facts & features
Interior
Bedrooms & bathrooms
- Bedrooms: 4
- Bathrooms: 3
- Full bathrooms: 3
- Main level bathrooms: 1
Basement
- Area: 1083
Heating
- Radiator, Natural Gas
Cooling
- Central Air, Electric
Appliances
- Included: Dishwasher, Dryer, Oven/Range - Electric, Refrigerator, Stainless Steel Appliance(s), Washer, Water Heater, Gas Water Heater
- Laundry: In Basement
Features
- Attic, Family Room Off Kitchen, Formal/Separate Dining Room, Primary Bath(s), Bathroom - Tub Shower, Ceiling Fan(s), Chair Railings, Crown Molding, Plaster Walls
- Flooring: Ceramic Tile, Hardwood, Wood
- Basement: Partially Finished,Interior Entry,Windows
- Number of fireplaces: 1
- Fireplace features: Gas/Propane
Interior area
- Total structure area: 3,494
- Total interior livable area: 2,681 sqft
- Finished area above ground: 2,411
- Finished area below ground: 270
Property
Parking
- Total spaces: 4
- Parking features: Garage Faces Front, Garage Door Opener, Oversized, Concrete, Attached, Driveway, On Street
- Attached garage spaces: 1
- Uncovered spaces: 3
Accessibility
- Accessibility features: None
Features
- Levels: Three
- Stories: 3
- Patio & porch: Deck, Porch
- Exterior features: Sidewalks, Street Lights
- Pool features: Community
- Fencing: Back Yard,Wood
Lot
- Size: 7,750 sqft
- Dimensions: 1.00 x
- Features: Front Yard, Rear Yard
Details
- Additional structures: Above Grade, Below Grade
- Parcel number: 04090919716130
- Zoning: R
- Special conditions: Standard
Construction
Type & style
- Home type: SingleFamily
- Architectural style: Traditional
- Property subtype: Single Family Residence
Materials
- Brick
- Foundation: Stone
- Roof: Architectural Shingle,Slate
Condition
- New construction: No
- Year built: 1923
Utilities & green energy
- Electric: 200+ Amp Service
- Sewer: Public Sewer
- Water: Public
Community & neighborhood
Community
- Community features: Pool
Location
- Region: Baltimore
- Subdivision: Stoneleigh
Other
Other facts
- Listing agreement: Exclusive Right To Sell
- Ownership: Fee Simple
Price history
| Date | Event | Price |
|---|---|---|
| 5/9/2024 | Sold | $675,000$252/sqft |
Source: | ||
| 4/10/2024 | Contingent | $675,000$252/sqft |
Source: | ||
| 4/5/2024 | Listed for sale | $675,000+14900%$252/sqft |
Source: | ||
| 10/20/2014 | Sold | $4,500$2/sqft |
Source: Public Record Report a problem | ||
Public tax history
| Year | Property taxes | Tax assessment |
|---|---|---|
| 2025 | $7,316 +15.9% | $553,700 +6.3% |
| 2024 | $6,310 +6.8% | $520,667 +6.8% |
| 2023 | $5,910 +7.3% | $487,633 +7.3% |
Find assessor info on the county website
Neighborhood: 21212
Nearby schools
GreatSchools rating
- 9/10Stoneleigh Elementary SchoolGrades: K-5Distance: 0.3 mi
- 6/10Dumbarton Middle SchoolGrades: 6-8Distance: 0.4 mi
- 9/10Towson High Law & Public PolicyGrades: 9-12Distance: 0.8 mi
Schools provided by the listing agent
- Elementary: Stoneleigh
- Middle: Dumbarton
- High: Towson High Law & Public Policy
- District: Baltimore County Public Schools
Source: Bright MLS. This data may not be complete. We recommend contacting the local school district to confirm school assignments for this home.
Get pre-qualified for a loan
At Zillow Home Loans, we can pre-qualify you in as little as 5 minutes with no impact to your credit score.An equal housing lender. NMLS #10287.

