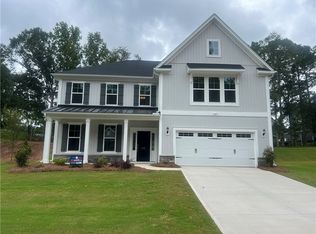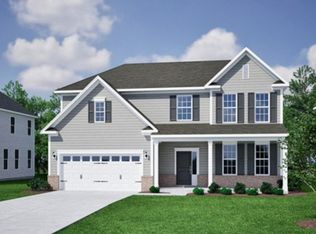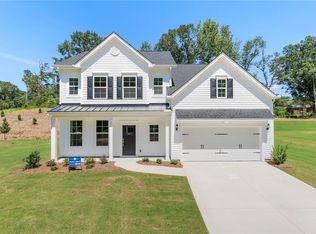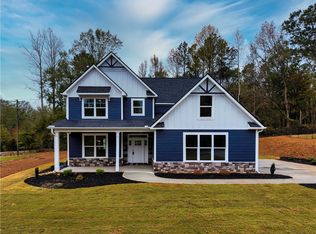Sold for $389,000 on 11/26/25
$389,000
803 Weathered Oak Way, Anderson, SC 29621
3beds
2,183sqft
Single Family Residence
Built in 2025
0.46 Acres Lot
$390,400 Zestimate®
$178/sqft
$2,584 Estimated rent
Home value
$390,400
$371,000 - $410,000
$2,584/mo
Zestimate® history
Loading...
Owner options
Explore your selling options
What's special
NO HOA!!! NO HOA!!! NO HOA!!!
Welcome to the Cooper Plan by Mungo Homes where comfort meets convenience in this beautifully crafted three-bedroom, two-and-a-half bathroom home with a flexible layout and upscale finishes throughout. Step inside to an open-concept main level designed for effortless entertaining and everyday living. The expansive great room flows seamlessly into the eat-in kitchen, which boasts stainless steel appliances, a large island, and plenty of counter space for meal prep or casual dining. Just off the living area, step out onto your covered porch-perfect for relaxing mornings, outdoor dining, or unwinding in the evenings. A dedicated home office on the main floor provides the ideal workspace for remote work, studying, or managing daily tasks. A convenient powder room and a spacious three-car garage gives you practical touches that elevate everyday living. You'll also find a drop zone with built-in bench and cubbies just inside the garage entrance-perfect for keeping things tidy and organized. Upstairs, a generous loft area offers flexible space for a playroom, media room, or additional lounge area. The luxurious primary suite is a true retreat, complete with a walk-in closet, elegant double vanity, and a walk-in tile shower. Two additional bedrooms-each with their own walk-in closets-share a full bathroom featuring dual sinks, ideal for busy mornings. With its smart design, thoughtful upgrades, and standout features like a three-car garage and covered porch, the Cooper Plan offers the perfect balance of style, space, and functionality. Don't miss your chance to make this exceptional home yours-call today for an appointment.
Zillow last checked: 8 hours ago
Listing updated: November 26, 2025 at 07:17pm
Listed by:
Benjamin Ruiz 803-360-0775,
Clayton Properties Group DBA - Mungo Homes
Bought with:
Mya Brown, 116388
Keller Williams DRIVE
Source: WUMLS,MLS#: 20291759 Originating MLS: Western Upstate Association of Realtors
Originating MLS: Western Upstate Association of Realtors
Facts & features
Interior
Bedrooms & bathrooms
- Bedrooms: 3
- Bathrooms: 3
- Full bathrooms: 2
- 1/2 bathrooms: 1
Primary bedroom
- Level: Upper
- Dimensions: 15x14
Bedroom 2
- Dimensions: 13x11
Bedroom 3
- Level: Upper
- Dimensions: 14x11
Great room
- Level: Main
- Dimensions: 19x15
Laundry
- Level: Upper
- Dimensions: 7x5
Loft
- Level: Upper
- Dimensions: 13x11
Office
- Level: Main
- Dimensions: 12x11
Heating
- Central, Gas, Heat Pump
Cooling
- Central Air, Forced Air
Appliances
- Included: Dishwasher, Disposal, Gas Oven, Gas Range, Microwave, Tankless Water Heater
- Laundry: Washer Hookup, Electric Dryer Hookup
Features
- Tray Ceiling(s), Ceiling Fan(s), Dual Sinks, High Ceilings, Bath in Primary Bedroom, Pull Down Attic Stairs, Quartz Counters, Smooth Ceilings, Shower Only, Solid Surface Counters, Cable TV, Upper Level Primary, Vaulted Ceiling(s), Walk-In Closet(s), Walk-In Shower, Loft
- Flooring: Carpet, Luxury Vinyl Plank
- Basement: None
Interior area
- Total structure area: 2,183
- Total interior livable area: 2,183 sqft
- Finished area above ground: 0
- Finished area below ground: 0
Property
Parking
- Total spaces: 3
- Parking features: Attached, Garage, Garage Door Opener
- Attached garage spaces: 3
Accessibility
- Accessibility features: Low Threshold Shower
Features
- Levels: Two
- Stories: 2
Lot
- Size: 0.46 Acres
- Features: City Lot, Subdivision, Wooded
Details
- Parcel number: TBD
Construction
Type & style
- Home type: SingleFamily
- Architectural style: Craftsman,Traditional
- Property subtype: Single Family Residence
Materials
- Vinyl Siding
- Foundation: Slab
- Roof: Architectural,Shingle
Condition
- New Construction,Never Occupied
- New construction: Yes
- Year built: 2025
Details
- Builder name: Mungo Homes
Utilities & green energy
- Sewer: Public Sewer
- Water: Public
- Utilities for property: Electricity Available, Natural Gas Available, Sewer Available, Water Available, Cable Available, Underground Utilities
Community & neighborhood
Security
- Security features: Smoke Detector(s)
Community
- Community features: Common Grounds/Area
Location
- Region: Anderson
- Subdivision: Windsor Forest
Other
Other facts
- Listing agreement: Exclusive Right To Sell
Price history
| Date | Event | Price |
|---|---|---|
| 11/26/2025 | Sold | $389,000-1.3%$178/sqft |
Source: | ||
| 10/23/2025 | Pending sale | $394,000+1.3%$180/sqft |
Source: | ||
| 10/9/2025 | Price change | $389,000-1.3%$178/sqft |
Source: | ||
| 9/30/2025 | Price change | $394,000-2%$180/sqft |
Source: | ||
| 9/16/2025 | Price change | $402,000-1.7%$184/sqft |
Source: | ||
Public tax history
Tax history is unavailable.
Neighborhood: 29621
Nearby schools
GreatSchools rating
- 6/10Concord Elementary SchoolGrades: PK-5Distance: 1.3 mi
- 7/10Mccants Middle SchoolGrades: 6-8Distance: 2.5 mi
- 8/10T. L. Hanna High SchoolGrades: 9-12Distance: 2.5 mi
Schools provided by the listing agent
- Elementary: Concord Elem
- Middle: Mccants Middle
- High: Tl Hanna High
Source: WUMLS. This data may not be complete. We recommend contacting the local school district to confirm school assignments for this home.

Get pre-qualified for a loan
At Zillow Home Loans, we can pre-qualify you in as little as 5 minutes with no impact to your credit score.An equal housing lender. NMLS #10287.
Sell for more on Zillow
Get a free Zillow Showcase℠ listing and you could sell for .
$390,400
2% more+ $7,808
With Zillow Showcase(estimated)
$398,208


