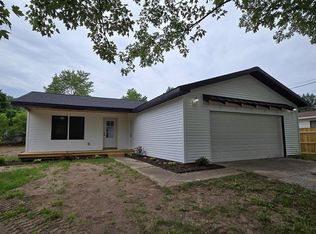Sold for $95,000 on 05/20/25
$95,000
803 Warren St, Gladwin, MI 48624
3beds
1,056sqft
Single Family Residence
Built in 1973
8,712 Square Feet Lot
$111,700 Zestimate®
$90/sqft
$1,230 Estimated rent
Home value
$111,700
$86,000 - $137,000
$1,230/mo
Zestimate® history
Loading...
Owner options
Explore your selling options
What's special
Enjoy small town charm with close proximity to schools, parks, shopping and dining in this well-built 3 bedroom, 1 bath ranch on a crawl space within the city limits. This full-time home or investment property rests on a large corner lot in a quiet neighborhood and features a newer roof (2021), updated motor in the furnace (2024) and newer stove (2021). You will love the central air, city water and sewer, and high-speed internet access this quaint family home provides. Affordably priced with plenty of space to add a garage. The living room, eat in kitchen and primary bedroom are all spacious, and you will appreciate all the closet space. The privacy fence is neighbor owned and provides a nice border in the backyard. Schedule your personal showing today!
Zillow last checked: 8 hours ago
Listing updated: May 20, 2025 at 06:56am
Listed by:
KIMBERLY A STURGIS 989-387-4728,
RE/MAX RIVER HAVEN
Bought with:
KARI GARBER, 6502431540
HARRISON REALTY INC.
Source: MiRealSource,MLS#: 50171722 Originating MLS: Clare Gladwin Board of REALTORS
Originating MLS: Clare Gladwin Board of REALTORS
Facts & features
Interior
Bedrooms & bathrooms
- Bedrooms: 3
- Bathrooms: 1
- Full bathrooms: 1
- Main level bathrooms: 1
- Main level bedrooms: 3
Bedroom 1
- Features: Carpet
- Level: Main
- Area: 132
- Dimensions: 12 x 11
Bedroom 2
- Features: Vinyl
- Level: Main
- Area: 99
- Dimensions: 11 x 9
Bedroom 3
- Features: Wood
- Level: Main
- Area: 72
- Dimensions: 9 x 8
Bathroom 1
- Features: Vinyl
- Level: Main
- Area: 55
- Dimensions: 11 x 5
Dining room
- Features: Laminate
- Level: Main
- Area: 88
- Dimensions: 11 x 8
Kitchen
- Features: Laminate
- Level: Main
- Area: 99
- Dimensions: 11 x 9
Living room
- Features: Laminate
- Level: Main
- Area: 228
- Dimensions: 19 x 12
Heating
- Forced Air, Natural Gas
Cooling
- Central Air
Appliances
- Included: Range/Oven, Refrigerator
- Laundry: Main Level
Features
- Flooring: Carpet, Vinyl, Wood, Laminate
- Basement: Crawl Space
- Has fireplace: No
Interior area
- Total structure area: 1,056
- Total interior livable area: 1,056 sqft
- Finished area above ground: 1,056
- Finished area below ground: 0
Property
Features
- Levels: One
- Stories: 1
- Patio & porch: Porch
- Fencing: Fence Neighbor Owned
- Frontage type: Road
- Frontage length: 199
Lot
- Size: 8,712 sqft
- Dimensions: 132 x 67
- Features: Corner Lot, Subdivision, Walk to School, City Lot
Details
- Additional structures: Shed(s)
- Parcel number: 17008006800400
- Zoning description: Residential
- Special conditions: Private
Construction
Type & style
- Home type: SingleFamily
- Architectural style: Ranch
- Property subtype: Single Family Residence
Materials
- Vinyl Siding
Condition
- New construction: No
- Year built: 1973
Utilities & green energy
- Sewer: Public Sanitary
- Water: Public
- Utilities for property: Cable/Internet Avail.
Community & neighborhood
Location
- Region: Gladwin
- Subdivision: Grout, Foutch, & Johnson
Other
Other facts
- Listing agreement: Exclusive Right To Sell
- Listing terms: Cash,Conventional
- Road surface type: Paved
Price history
| Date | Event | Price |
|---|---|---|
| 5/20/2025 | Sold | $95,000-18.4%$90/sqft |
Source: | ||
| 4/25/2025 | Pending sale | $116,400$110/sqft |
Source: | ||
| 4/17/2025 | Listed for sale | $116,400$110/sqft |
Source: | ||
Public tax history
| Year | Property taxes | Tax assessment |
|---|---|---|
| 2025 | $871 +6.6% | $41,400 +8.4% |
| 2024 | $817 | $38,200 +24% |
| 2023 | -- | $30,800 +18.5% |
Find assessor info on the county website
Neighborhood: 48624
Nearby schools
GreatSchools rating
- 3/10Gladwin Intermediate SchoolGrades: 3-5Distance: 0.4 mi
- 7/10Gladwin Junior High SchoolGrades: 6-8Distance: 0.2 mi
- 6/10Gladwin High SchoolGrades: 9-12Distance: 0.7 mi
Schools provided by the listing agent
- District: Gladwin Community Schools
Source: MiRealSource. This data may not be complete. We recommend contacting the local school district to confirm school assignments for this home.

Get pre-qualified for a loan
At Zillow Home Loans, we can pre-qualify you in as little as 5 minutes with no impact to your credit score.An equal housing lender. NMLS #10287.
