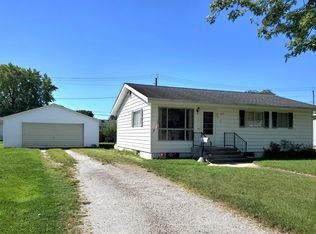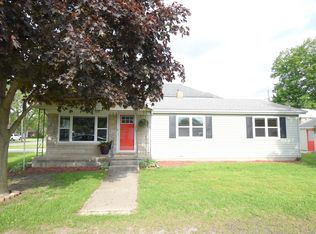Closed
$185,000
803 W Washington St, Rensselaer, IN 47978
3beds
936sqft
Single Family Residence
Built in 1957
7,013.16 Square Feet Lot
$187,200 Zestimate®
$--/sqft
$1,414 Estimated rent
Home value
$187,200
Estimated sales range
Not available
$1,414/mo
Zestimate® history
Loading...
Owner options
Explore your selling options
What's special
Public Remarks: ****Charming Ranch Home for Sale!**** Welcome to this delightful ranch-style home, featuring low-maintenance vinyl siding, a cozy front porch with vinyl railings, and composite decking, perfect for relaxing mornings or evening gatherings. Inside, you'll find beautiful hardwood floors in the living room and all three bedrooms, offering a warm and inviting atmosphere. The updated bathroom is modern and fresh, and the kitchen includes newer appliances and plenty of space for cooking and entertaining. The back porch with composite decking leads to the detached garage and great yard, ideal for outdoor enjoyment. Located close to the park, restaurants and shopping, this home is move-in ready and perfect for anyone looking for a blend of comfort and style. Schedule your showing today and make this your new home sweet home! Private Remarks: The garage door opener is on a hook on the serving area in the kitchen by the back door. Seller will give credit for Central Air as it does not work.
Zillow last checked: 8 hours ago
Listing updated: May 09, 2025 at 11:47am
Listed by:
Terri L Phegley 219-863-2206,
Cornerstone Real Estate Agency
Bought with:
LAF NonMember
NonMember LAF
Source: IRMLS,MLS#: 202503841
Facts & features
Interior
Bedrooms & bathrooms
- Bedrooms: 3
- Bathrooms: 1
- Full bathrooms: 1
- Main level bedrooms: 3
Bedroom 1
- Level: Main
Bedroom 2
- Level: Main
Kitchen
- Level: Main
- Area: 132
- Dimensions: 11 x 12
Living room
- Level: Main
- Area: 192
- Dimensions: 16 x 12
Heating
- Natural Gas, Forced Air
Cooling
- Central Air
Appliances
- Included: Microwave, Refrigerator, Electric Range
Features
- Stand Up Shower
- Flooring: Hardwood, Other
- Basement: Unfinished,Block
- Has fireplace: No
- Fireplace features: None
Interior area
- Total structure area: 1,872
- Total interior livable area: 936 sqft
- Finished area above ground: 936
- Finished area below ground: 0
Property
Parking
- Total spaces: 2
- Parking features: Detached, Garage Door Opener
- Garage spaces: 2
Features
- Levels: One
- Stories: 1
- Patio & porch: Deck, Porch
- Fencing: None
Lot
- Size: 7,013 sqft
- Dimensions: 50 x 141
- Features: Level, City/Town/Suburb, Landscaped
Details
- Parcel number: 370730001013.039027
Construction
Type & style
- Home type: SingleFamily
- Architectural style: Ranch
- Property subtype: Single Family Residence
Materials
- Vinyl Siding
- Roof: Asphalt
Condition
- New construction: No
- Year built: 1957
Utilities & green energy
- Sewer: City
- Water: City
Community & neighborhood
Location
- Region: Rensselaer
- Subdivision: None
Other
Other facts
- Listing terms: Cash,Conventional,FHA,USDA Loan,VA Loan
Price history
| Date | Event | Price |
|---|---|---|
| 5/9/2025 | Sold | $185,000-2.6% |
Source: | ||
| 4/8/2025 | Pending sale | $189,900$203/sqft |
Source: | ||
| 4/5/2025 | Price change | $189,900-7.4%$203/sqft |
Source: | ||
| 3/6/2025 | Listed for sale | $205,000$219/sqft |
Source: | ||
| 2/20/2025 | Pending sale | $205,000$219/sqft |
Source: | ||
Public tax history
| Year | Property taxes | Tax assessment |
|---|---|---|
| 2024 | $1,214 +5.9% | $103,800 +4.4% |
| 2023 | $1,146 +5.5% | $99,400 +7.7% |
| 2022 | $1,086 +312.3% | $92,300 +14.2% |
Find assessor info on the county website
Neighborhood: 47978
Nearby schools
GreatSchools rating
- 9/10Van Rensselaer Elementary SchoolGrades: 3-5Distance: 1 mi
- 6/10Rensselaer Middle SchoolGrades: 6-8Distance: 1.1 mi
- 6/10Rensselaer Central High SchoolGrades: 9-12Distance: 1.2 mi
Schools provided by the listing agent
- Elementary: Rensselaer Central
- Middle: Rensselaer Central
- High: Rensselaer Central
- District: Rensselaer Central School Corp.
Source: IRMLS. This data may not be complete. We recommend contacting the local school district to confirm school assignments for this home.
Get a cash offer in 3 minutes
Find out how much your home could sell for in as little as 3 minutes with a no-obligation cash offer.
Estimated market value$187,200
Get a cash offer in 3 minutes
Find out how much your home could sell for in as little as 3 minutes with a no-obligation cash offer.
Estimated market value
$187,200

