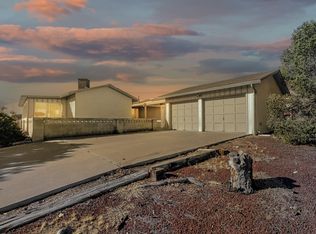Sold
Price Unknown
803 Villa Verde Dr SE, Rio Rancho, NM 87124
3beds
1,971sqft
Single Family Residence
Built in 1973
10,454.4 Square Feet Lot
$362,000 Zestimate®
$--/sqft
$2,273 Estimated rent
Home value
$362,000
$337,000 - $387,000
$2,273/mo
Zestimate® history
Loading...
Owner options
Explore your selling options
What's special
Discover your dream family home in Corrales Heights! This split-level gem features three cozy bedrooms, an inviting open floor plan, and a spacious kitchen with ample cabinet and counter space for your culinary adventures. Two primary bedrooms provide flexibility for guests or a home office. Natural light fills the space through skylights, enhancing the warmth. With new flooring and a durable TPO roof, this home is designed for modern living. Situated on a generous corner lot, your kids will have ample space to play. The back enclosed sunroom offers versatility as a workshop or a tranquil retreat. Conveniently located near shopping centers and schools. Don't miss this chance to create unforgettable memories in a stunning, family-friendly home!
Zillow last checked: 8 hours ago
Listing updated: April 20, 2024 at 07:01am
Listed by:
Christopher R Speis 505-514-3407,
Real Broker, LLC
Bought with:
Nathan W Smith, 20590
Realty Executives Advantage
Source: SWMLS,MLS#: 1058403
Facts & features
Interior
Bedrooms & bathrooms
- Bedrooms: 3
- Bathrooms: 3
- Full bathrooms: 3
Primary bedroom
- Description: Approximate See Floorplan
- Level: Upper
- Area: 176
- Dimensions: Approximate See Floorplan
Kitchen
- Description: Approximate See Floorplan
- Level: Main
- Area: 160
- Dimensions: Approximate See Floorplan
Living room
- Description: Approximate See Floorplan
- Level: Main
- Area: 216
- Dimensions: Approximate See Floorplan
Heating
- Other, See Remarks
Cooling
- Evaporative Cooling
Appliances
- Included: Free-Standing Electric Range, Microwave, Refrigerator
- Laundry: Washer Hookup, Dryer Hookup, ElectricDryer Hookup
Features
- Ceiling Fan(s), Dual Sinks, Multiple Living Areas, Skylights, Tub Shower, Walk-In Closet(s)
- Flooring: Carpet, Laminate, Tile
- Windows: Single Pane, Skylight(s)
- Basement: Interior Entry
- Number of fireplaces: 1
- Fireplace features: Wood Burning Stove
Interior area
- Total structure area: 1,971
- Total interior livable area: 1,971 sqft
- Finished area below ground: 621
Property
Parking
- Total spaces: 2
- Parking features: Attached, Garage
- Attached garage spaces: 2
Features
- Levels: Two
- Stories: 2
- Exterior features: Fence
- Fencing: Back Yard
Lot
- Size: 10,454 sqft
- Features: Landscaped
Details
- Parcel number: R047794
- Zoning description: R-1
Construction
Type & style
- Home type: SingleFamily
- Property subtype: Single Family Residence
Materials
- Frame, Stucco
- Roof: Flat
Condition
- Resale
- New construction: No
- Year built: 1973
Utilities & green energy
- Sewer: Public Sewer
- Water: Public
- Utilities for property: Electricity Connected, Natural Gas Connected, Phone Connected, Sewer Connected, Water Connected
Green energy
- Energy generation: None
Community & neighborhood
Security
- Security features: Smoke Detector(s)
Location
- Region: Rio Rancho
- Subdivision: CORRALES HEIGHTS
Other
Other facts
- Listing terms: Cash,Conventional,FHA,VA Loan
- Road surface type: Asphalt
Price history
| Date | Event | Price |
|---|---|---|
| 4/18/2024 | Sold | -- |
Source: | ||
| 3/10/2024 | Pending sale | $289,900$147/sqft |
Source: | ||
| 3/8/2024 | Listed for sale | $289,900$147/sqft |
Source: | ||
Public tax history
| Year | Property taxes | Tax assessment |
|---|---|---|
| 2025 | $3,421 +109.8% | $98,037 +116.7% |
| 2024 | $1,631 +7.5% | $45,242 +3% |
| 2023 | $1,516 +2.1% | $43,925 +3% |
Find assessor info on the county website
Neighborhood: 87124
Nearby schools
GreatSchools rating
- 5/10Rio Rancho Elementary SchoolGrades: K-5Distance: 0.3 mi
- 7/10Rio Rancho Middle SchoolGrades: 6-8Distance: 2.8 mi
- 7/10Rio Rancho High SchoolGrades: 9-12Distance: 1.9 mi
Schools provided by the listing agent
- Elementary: Rio Rancho
- Middle: Rio Rancho
- High: Rio Rancho
Source: SWMLS. This data may not be complete. We recommend contacting the local school district to confirm school assignments for this home.
Get a cash offer in 3 minutes
Find out how much your home could sell for in as little as 3 minutes with a no-obligation cash offer.
Estimated market value$362,000
Get a cash offer in 3 minutes
Find out how much your home could sell for in as little as 3 minutes with a no-obligation cash offer.
Estimated market value
$362,000
