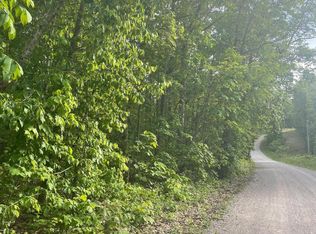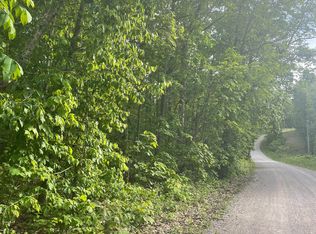If you are looking for a quiet and private country home look no further! This lovely 3 bedroom/2 bath home features a beautiful fireplace in the great room, spacious kitchen and covered front porch that is handicap accessible. Home has had many upgrades; flooring, energy efficient windows, roof, well, Heat & Air unit, water heater, paved driveway. Property also includes a carport and workshop, a barn with stalls and hay loft plus a 12X12 storage building. Back yard is partially fenced.
This property is off market, which means it's not currently listed for sale or rent on Zillow. This may be different from what's available on other websites or public sources.

