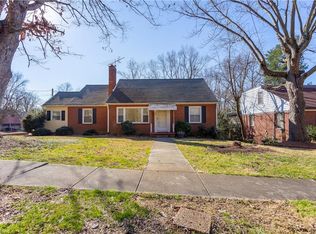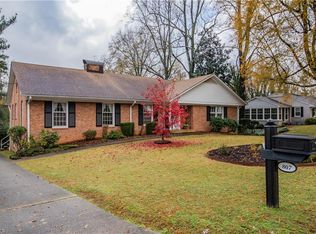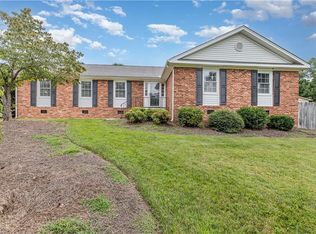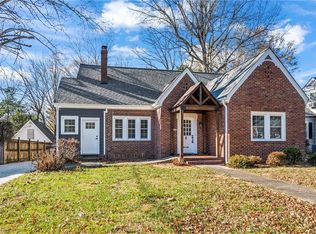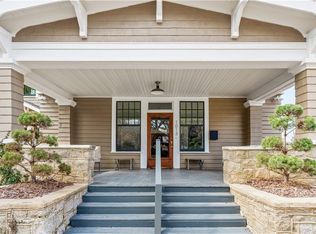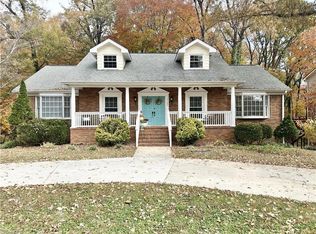Discover timeless elegance and modern comfort in this fully renovated Emerywood gem. This 5-bed, 3.5-bath home offers over 3,400 sq ft of reimagined living space blending 1950s character with thoughtful modern updates. Original hardwoods fill the main level, where natural light highlights spacious living and dining areas. The designer kitchen features quartz countertops, gold fixtures, a sage-green island, natural wood cabinetry, and a coffee and wine bar opening to a bright four-season sunroom. The main-level primary suite includes a soaking tub, tiled shower, and double vanity. Upstairs offers three bedrooms, a full bath, and a versatile loft, while the finished basement adds a fifth bedroom, wet bar, full bath, and flexible living space perfect for guests or entertaining.
For sale
Price cut: $16K (12/2)
$499,000
803 Sunset Dr, High Point, NC 27262
5beds
3,452sqft
Est.:
Stick/Site Built, Residential, Single Family Residence
Built in 1950
0.23 Acres Lot
$-- Zestimate®
$--/sqft
$-- HOA
What's special
Finished basementVersatile loftGold fixturesDesigner kitchenCoffee and wine barTiled showerFlexible living space
- 51 days |
- 954 |
- 53 |
Zillow last checked: 8 hours ago
Listing updated: December 08, 2025 at 10:08pm
Listed by:
Joshua Christopher 919-672-5366,
Tyler Redhead & McAlister Real Estate, LLC
Source: Triad MLS,MLS#: 1200053 Originating MLS: Greensboro
Originating MLS: Greensboro
Tour with a local agent
Facts & features
Interior
Bedrooms & bathrooms
- Bedrooms: 5
- Bathrooms: 4
- Full bathrooms: 3
- 1/2 bathrooms: 1
- Main level bathrooms: 2
Heating
- Fireplace(s), Heat Pump, Electric
Cooling
- Central Air
Appliances
- Included: Microwave, Dishwasher, Disposal, Exhaust Fan, Range, Free-Standing Range, Electric Water Heater
- Laundry: Dryer Connection, Washer Hookup
Features
- Ceiling Fan(s), Dead Bolt(s), Freestanding Tub, Soaking Tub, In-Law Floorplan, Kitchen Island, Pantry, Separate Shower, Solid Surface Counter, Wet Bar
- Flooring: Tile, Vinyl, Wood
- Windows: Insulated Windows
- Basement: Finished, Basement
- Number of fireplaces: 1
- Fireplace features: Living Room
Interior area
- Total structure area: 3,452
- Total interior livable area: 3,452 sqft
- Finished area above ground: 2,704
- Finished area below ground: 748
Property
Parking
- Total spaces: 1
- Parking features: Driveway, Garage, Attached, Basement
- Attached garage spaces: 1
- Has uncovered spaces: Yes
Features
- Levels: Two
- Stories: 2
- Exterior features: Garden
- Pool features: None
Lot
- Size: 0.23 Acres
- Features: City Lot, Near Public Transit
Details
- Parcel number: 191860
- Zoning: RS-9
- Special conditions: Owner Sale
Construction
Type & style
- Home type: SingleFamily
- Property subtype: Stick/Site Built, Residential, Single Family Residence
Materials
- Brick, Vinyl Siding
Condition
- Year built: 1950
Utilities & green energy
- Sewer: Public Sewer
- Water: Public
Community & HOA
Community
- Security: Carbon Monoxide Detector(s), Smoke Detector(s)
- Subdivision: Emerywood
HOA
- Has HOA: No
Location
- Region: High Point
Financial & listing details
- Tax assessed value: $236,100
- Annual tax amount: $3,253
- Date on market: 10/23/2025
- Cumulative days on market: 50 days
- Listing agreement: Exclusive Agency
- Listing terms: Cash,Conventional,FHA,VA Loan
Estimated market value
Not available
Estimated sales range
Not available
Not available
Price history
Price history
| Date | Event | Price |
|---|---|---|
| 12/2/2025 | Price change | $499,000-3.1% |
Source: | ||
| 11/11/2025 | Price change | $515,000-3.7% |
Source: | ||
| 10/23/2025 | Listed for sale | $535,000+98.1% |
Source: | ||
| 7/30/2025 | Sold | $270,000-10% |
Source: | ||
| 7/12/2025 | Pending sale | $299,999 |
Source: | ||
Public tax history
Public tax history
| Year | Property taxes | Tax assessment |
|---|---|---|
| 2025 | $3,253 | $236,100 |
| 2024 | $3,253 +2.2% | $236,100 |
| 2023 | $3,183 | $236,100 |
Find assessor info on the county website
BuyAbility℠ payment
Est. payment
$2,930/mo
Principal & interest
$2418
Property taxes
$337
Home insurance
$175
Climate risks
Neighborhood: 27262
Nearby schools
GreatSchools rating
- 6/10Northwood Elementary SchoolGrades: PK-5Distance: 1.2 mi
- 7/10Ferndale Middle SchoolGrades: 6-8Distance: 0.6 mi
- 5/10High Point Central High SchoolGrades: 9-12Distance: 0.6 mi
Schools provided by the listing agent
- Elementary: Northwood
- Middle: Ferndale
- High: High Point Central
Source: Triad MLS. This data may not be complete. We recommend contacting the local school district to confirm school assignments for this home.
- Loading
- Loading
