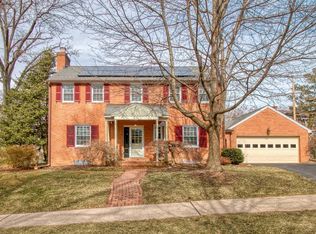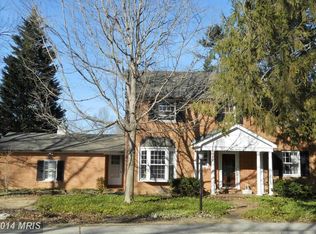Sold for $990,000
$990,000
803 Stoneleigh Rd, Baltimore, MD 21212
4beds
3,240sqft
Single Family Residence
Built in 1962
8,400 Square Feet Lot
$992,700 Zestimate®
$306/sqft
$4,815 Estimated rent
Home value
$992,700
$913,000 - $1.08M
$4,815/mo
Zestimate® history
Loading...
Owner options
Explore your selling options
What's special
Welcome to 803 Stoneleigh Road — a stunning, fully renovated brick colonial nestled in the heart of the highly sought-after Stoneleigh community. Blending timeless architecture with modern luxury, this 4-bedroom, 3.5-bath home offers over 2,600 square feet of beautifully finished living space on a landscaped lot. Step inside to find a bright, open floor plan with refinished hardwood floors, recessed lighting, and an abundance of natural light. The chef’s kitchen features quartz countertops, custom cabinetry, stainless steel appliances, a gas range, and a breakfast bar—perfect for both entertaining and everyday living. The adjoining dining area and spacious living room with a wood-burning fireplace flow seamlessly into a light-filled sunroom, ideal for relaxing, reading, or enjoying morning coffee year-round. Upstairs, you’ll find four generous bedrooms, including a primary suite with a luxurious en-suite bath featuring a frameless glass shower and designer finishes. The fully finished lower level includes a versatile family room, full bath, and laundry area, offering additional comfort and flexibility. Outside from the sunroom, enjoy the semi-private rear yard with adjoining patio, and a two-car garage. Located near shopping, dining, parks, and major commuter routes, this home offers the perfect combination of elegance, convenience, and modern comfort.
Zillow last checked: 8 hours ago
Listing updated: November 28, 2025 at 02:46pm
Listed by:
James Weiskerger 443-928-3295,
Next Step Realty,
Listing Team: W Home Group
Bought with:
Annie Balcerzak, 614126
AB & Co Realtors, Inc.
Source: Bright MLS,MLS#: MDBC2142238
Facts & features
Interior
Bedrooms & bathrooms
- Bedrooms: 4
- Bathrooms: 4
- Full bathrooms: 3
- 1/2 bathrooms: 1
- Main level bathrooms: 1
Primary bedroom
- Features: Attached Bathroom, Flooring - HardWood
- Level: Upper
Bedroom 2
- Features: Flooring - HardWood
- Level: Upper
Bedroom 3
- Features: Flooring - HardWood
- Level: Upper
Bathroom 2
- Level: Upper
Other
- Features: Attic - Pull-Down Stairs
- Level: Upper
Dining room
- Features: Flooring - HardWood
- Level: Main
Family room
- Level: Lower
Foyer
- Level: Main
Kitchen
- Level: Main
Living room
- Features: Fireplace - Wood Burning, Flooring - HardWood
- Level: Main
Office
- Level: Main
Other
- Level: Main
Heating
- Central, Electric
Cooling
- Central Air, Electric
Appliances
- Included: Cooktop, Dishwasher, Dryer, Extra Refrigerator/Freezer, Refrigerator, Washer, Water Heater, Electric Water Heater
Features
- Attic, Floor Plan - Traditional, Primary Bath(s), Dry Wall
- Flooring: Hardwood, Wood
- Windows: Replacement
- Basement: Connecting Stairway,Full,Finished
- Number of fireplaces: 1
- Fireplace features: Brick, Wood Burning
Interior area
- Total structure area: 3,240
- Total interior livable area: 3,240 sqft
- Finished area above ground: 2,160
- Finished area below ground: 1,080
Property
Parking
- Total spaces: 2
- Parking features: Oversized, Concrete, Attached
- Attached garage spaces: 2
- Has uncovered spaces: Yes
Accessibility
- Accessibility features: None
Features
- Levels: Two
- Stories: 2
- Exterior features: Sidewalks, Street Lights
- Pool features: Community
Lot
- Size: 8,400 sqft
- Dimensions: 1.00 x
- Features: Landscaped
Details
- Additional structures: Above Grade, Below Grade
- Parcel number: 04090903200072
- Zoning: RESIDENTIAL
- Special conditions: Standard
Construction
Type & style
- Home type: SingleFamily
- Architectural style: Colonial
- Property subtype: Single Family Residence
Materials
- Brick
- Foundation: Brick/Mortar
- Roof: Shingle
Condition
- New construction: No
- Year built: 1962
- Major remodel year: 2025
Utilities & green energy
- Sewer: Public Sewer
- Water: Public
Community & neighborhood
Community
- Community features: Pool
Location
- Region: Baltimore
- Subdivision: Stoneleigh
Other
Other facts
- Listing agreement: Exclusive Right To Sell
- Listing terms: Negotiable
- Ownership: Fee Simple
Price history
| Date | Event | Price |
|---|---|---|
| 11/26/2025 | Sold | $990,000-3.4%$306/sqft |
Source: | ||
| 10/25/2025 | Pending sale | $1,025,000$316/sqft |
Source: | ||
| 10/11/2025 | Price change | $1,025,000-2.4%$316/sqft |
Source: | ||
| 10/4/2025 | Listed for sale | $1,050,000+44.6%$324/sqft |
Source: | ||
| 6/6/2025 | Sold | $726,000+11.7%$224/sqft |
Source: | ||
Public tax history
| Year | Property taxes | Tax assessment |
|---|---|---|
| 2025 | $8,649 +10.8% | $684,400 +6.3% |
| 2024 | $7,804 +6.7% | $643,900 +6.7% |
| 2023 | $7,313 +7.2% | $603,400 +7.2% |
Find assessor info on the county website
Neighborhood: 21212
Nearby schools
GreatSchools rating
- 9/10Stoneleigh Elementary SchoolGrades: K-5Distance: 0.3 mi
- 6/10Dumbarton Middle SchoolGrades: 6-8Distance: 0.4 mi
- 9/10Towson High Law & Public PolicyGrades: 9-12Distance: 0.8 mi
Schools provided by the listing agent
- Elementary: Stoneleigh
- Middle: Dumbarton
- High: Towson High Law & Public Policy
- District: Baltimore County Public Schools
Source: Bright MLS. This data may not be complete. We recommend contacting the local school district to confirm school assignments for this home.
Get pre-qualified for a loan
At Zillow Home Loans, we can pre-qualify you in as little as 5 minutes with no impact to your credit score.An equal housing lender. NMLS #10287.

