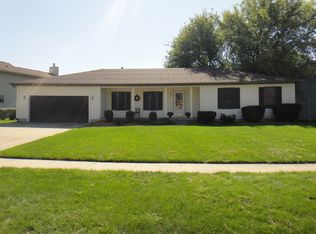Closed
$319,000
803 Stanley Ct, Sycamore, IL 60178
4beds
2,400sqft
Single Family Residence
Built in 1989
0.27 Acres Lot
$367,800 Zestimate®
$133/sqft
$2,900 Estimated rent
Home value
$367,800
$349,000 - $386,000
$2,900/mo
Zestimate® history
Loading...
Owner options
Explore your selling options
What's special
Home Sweet Home...Original owners offer this meticulous colonial on an expanded lot on quiet cul-de-sac in popular Maple Terrace. Brand-new LVT flooring in foyer and kitchen. Plenty of natural light thanks to the triple windows in living room and bay window in dining room. Freshly painted kitchen with stainless French door refrigerator with door dispenser (2020), dishwasher (2021), disposal (2023), microwave (2018) and gas range with two ovens, pantry, breakfast bar with lighting, an abundance of cabinetry, and double stainless sink. Inviting family room features fresh paint, full masonry fireplace with floor to ceiling brick facade and limestone hearth, ceiling fan, and double doors to backyard. Drop zone with big closet, laundry, and powder room. THREE-CAR garage is organized with additional storage space. Primary suite boasts the BIGGEST WALK-IN CLOSET in the neighborhood plus a double door linen closet, ceiling fan, and private bath with tub/shower. Generous bedrooms with decent closets and overhead fixtures and freshly painted hall bath complete the second floor. Large and very dry basement has full bath and private office/ hobby room plus large, unfinished area ready for expansion. HVAC, humidifier, and water heater replaced in 2014. 2020 ROOF and sturdy insulation. Concrete driveway. Charming front porch will accommodate your favorite bench so you can watch the world go by from your peaceful slice of paradise. Lot includes extra land making it a .27 acre lot. Designed and built by the well-respected Dave Fellers Construction.
Zillow last checked: 8 hours ago
Listing updated: August 18, 2023 at 01:32pm
Listing courtesy of:
Lori Rowe 847-774-7464,
Coldwell Banker Realty
Bought with:
Joline Latimer
Northern Illinois Realty LLC
Source: MRED as distributed by MLS GRID,MLS#: 11829332
Facts & features
Interior
Bedrooms & bathrooms
- Bedrooms: 4
- Bathrooms: 4
- Full bathrooms: 3
- 1/2 bathrooms: 1
Primary bedroom
- Features: Flooring (Carpet), Bathroom (Full)
- Level: Second
- Area: 240 Square Feet
- Dimensions: 16X15
Bedroom 2
- Features: Flooring (Carpet)
- Level: Second
- Area: 180 Square Feet
- Dimensions: 15X12
Bedroom 3
- Features: Flooring (Carpet)
- Level: Second
- Area: 121 Square Feet
- Dimensions: 11X11
Bedroom 4
- Features: Flooring (Carpet)
- Level: Second
- Area: 100 Square Feet
- Dimensions: 10X10
Dining room
- Features: Flooring (Carpet)
- Level: Main
- Area: 120 Square Feet
- Dimensions: 12X10
Family room
- Features: Flooring (Carpet)
- Level: Main
- Area: 285 Square Feet
- Dimensions: 19X15
Kitchen
- Features: Kitchen (Eating Area-Breakfast Bar, Pantry-Closet), Flooring (Wood Laminate)
- Level: Main
- Area: 180 Square Feet
- Dimensions: 15X12
Laundry
- Features: Flooring (Vinyl)
- Level: Main
- Area: 32 Square Feet
- Dimensions: 4X8
Living room
- Features: Flooring (Carpet)
- Level: Main
- Area: 224 Square Feet
- Dimensions: 16X14
Office
- Features: Flooring (Other)
- Level: Basement
- Area: 154 Square Feet
- Dimensions: 14X11
Heating
- Natural Gas, Forced Air
Cooling
- Central Air
Appliances
- Included: Range, Microwave, Dishwasher, Refrigerator, Washer, Dryer, Disposal, Water Softener Rented, Gas Oven, Humidifier, Gas Water Heater
Features
- Walk-In Closet(s), Pantry
- Flooring: Laminate
- Windows: Screens, Drapes
- Basement: Partially Finished,Full
- Attic: Full
- Number of fireplaces: 1
- Fireplace features: Wood Burning, Gas Starter, Family Room
Interior area
- Total structure area: 0
- Total interior livable area: 2,400 sqft
Property
Parking
- Total spaces: 3
- Parking features: Concrete, Garage Door Opener, On Site, Garage Owned, Attached, Garage
- Attached garage spaces: 3
- Has uncovered spaces: Yes
Accessibility
- Accessibility features: No Disability Access
Features
- Stories: 2
Lot
- Size: 0.27 Acres
- Dimensions: 77.4X130X65X36.4X129
- Features: Corner Lot, Landscaped
Details
- Parcel number: 0629104022
- Special conditions: None
- Other equipment: Water-Softener Rented, Ceiling Fan(s), Sump Pump
Construction
Type & style
- Home type: SingleFamily
- Architectural style: Colonial
- Property subtype: Single Family Residence
Materials
- Vinyl Siding, Brick
- Foundation: Concrete Perimeter
- Roof: Asphalt
Condition
- New construction: No
- Year built: 1989
Utilities & green energy
- Electric: Circuit Breakers
- Sewer: Public Sewer
- Water: Public
Community & neighborhood
Location
- Region: Sycamore
- Subdivision: Maple Terrace
Other
Other facts
- Listing terms: Conventional
- Ownership: Fee Simple
Price history
| Date | Event | Price |
|---|---|---|
| 8/18/2023 | Sold | $319,000+1.3%$133/sqft |
Source: | ||
| 7/17/2023 | Contingent | $314,900$131/sqft |
Source: | ||
| 7/12/2023 | Listed for sale | $314,900$131/sqft |
Source: | ||
Public tax history
| Year | Property taxes | Tax assessment |
|---|---|---|
| 2024 | $8,319 +7.1% | $106,065 +9.5% |
| 2023 | $7,767 +5.3% | $96,854 +9% |
| 2022 | $7,376 +5.6% | $88,832 +6.5% |
Find assessor info on the county website
Neighborhood: 60178
Nearby schools
GreatSchools rating
- 8/10North Elementary SchoolGrades: K-5Distance: 0.2 mi
- 5/10Sycamore Middle SchoolGrades: 6-8Distance: 0.9 mi
- 8/10Sycamore High SchoolGrades: 9-12Distance: 1.7 mi
Schools provided by the listing agent
- Elementary: North Elementary School
- Middle: Sycamore Middle School
- High: Sycamore High School
- District: 427
Source: MRED as distributed by MLS GRID. This data may not be complete. We recommend contacting the local school district to confirm school assignments for this home.

Get pre-qualified for a loan
At Zillow Home Loans, we can pre-qualify you in as little as 5 minutes with no impact to your credit score.An equal housing lender. NMLS #10287.
