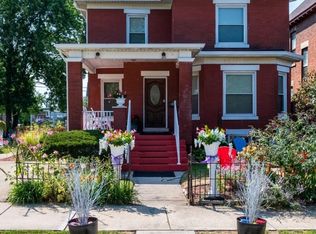Closed
$225,000
803 Spring St, Michigan City, IN 46360
5beds
3,172sqft
Single Family Residence
Built in 1900
4,621.72 Square Feet Lot
$223,100 Zestimate®
$71/sqft
$3,174 Estimated rent
Home value
$223,100
Estimated sales range
Not available
$3,174/mo
Zestimate® history
Loading...
Owner options
Explore your selling options
What's special
Opportunity knocks with a ONE-OF-A-KIND property located in Michigan City's ELSTON GROVE HISTORIC DISTRICT. This home features 3 SEPARATE LIVING SPACES: main level with one bedroom, bath, living room, and kitchen; upper level with three bedrooms, bath, kitchen, living or dining space, and bonus room; basement level, partially finished, with one bedroom, bath, living room, kitchen, and laundry. Inside, you will find original woodwork and built-ins, tall ceilings, and very generous room sizes, giving the kind of WARMTH and CHARACTER befitting of a historical neighborhood. Outside, you will find a quiet and peaceful atmosphere where you can relax on one of TWO COVERED PORCHES or amongst beautiful and well-manicured FLOWER GARDENS. And, if that was not enough, there are many WONDERFUL AMENITIES nearby with thriving shops, restaurants, and art district in the downtown area as well as the South Shore train station, all within a few blocks. Go a small distance further and you will discover the many wonders of Washington Park, Lake Michigan, and some of the best beaches in Northwest Indiana! Whether you are a buyer or investor looking for a single-family home, or one with in-law suite and/or rental options, this home provides the LOCATION and FLEXIBILITY to do it your way. Do not miss out and schedule a showing TODAY!
Zillow last checked: 8 hours ago
Listing updated: February 14, 2025 at 04:01pm
Listed by:
Scott Kingan,
Century 21 Circle 219-874-2121
Bought with:
Roberta Cavic, RB14024297
Coldwell Banker Realty
Source: NIRA,MLS#: 810679
Facts & features
Interior
Bedrooms & bathrooms
- Bedrooms: 5
- Bathrooms: 3
- Full bathrooms: 2
- 3/4 bathrooms: 1
Primary bedroom
- Area: 168
- Dimensions: 12.0 x 14.0
Bedroom 2
- Area: 181.25
- Dimensions: 12.5 x 14.5
Bedroom 3
- Area: 132
- Dimensions: 11.0 x 12.0
Bedroom 4
- Area: 140
- Dimensions: 10.0 x 14.0
Bedroom 5
- Area: 132
- Dimensions: 11.0 x 12.0
Bonus room
- Description: Could be a small bedroom, gym, office, media room, or nursery
- Area: 71.25
- Dimensions: 7.5 x 9.5
Dining room
- Area: 224
- Dimensions: 14.0 x 16.0
Kitchen
- Area: 169
- Dimensions: 13.0 x 13.0
Kitchen
- Area: 56
- Dimensions: 7.0 x 8.0
Kitchen
- Description: Stackable washer & dryer also located in this space
- Area: 156
- Dimensions: 12.0 x 13.0
Living room
- Area: 210
- Dimensions: 14.0 x 15.0
Living room
- Description: Currently being used as a dining room
- Area: 98
- Dimensions: 7.0 x 14.0
Living room
- Area: 180
- Dimensions: 12.0 x 15.0
Heating
- Natural Gas, Forced Air
Appliances
- Included: Freezer, Washer/Dryer Stacked, Refrigerator, Microwave, Gas Water Heater
- Laundry: Gas Dryer Hookup, Washer Hookup, In Basement
Features
- Storage, Walk-In Closet(s), Natural Woodwork, High Ceilings, Laminate Counters, Kitchen Island, In-Law Floorplan, High Speed Internet, Eat-in Kitchen, Entrance Foyer, Built-in Features
- Windows: Blinds, Window Coverings, Window Treatments, Screens, Drapes
- Basement: Exterior Entry,Storage Space,Partial,Partially Finished,Interior Entry
- Attic: Permanent Stairs
- Number of fireplaces: 1
- Fireplace features: None, See Remarks
Interior area
- Total structure area: 3,172
- Total interior livable area: 3,172 sqft
- Finished area above ground: 2,704
Property
Parking
- Parking features: Concrete, Paved, Outside, On Street, Off Street, Driveway
- Has uncovered spaces: Yes
Features
- Levels: Two
- Patio & porch: Covered, Patio, Rear Porch, Porch, Front Porch
- Exterior features: Garden, Rain Gutters, Lighting
- Fencing: Front Yard,Wrought Iron,Partial
- Has view: Yes
- View description: City, Garden, Downtown
Lot
- Size: 4,621 sqft
- Dimensions: 42 x 110
- Features: Back Yard, Near Public Transit, Rectangular Lot, Landscaped, Level, Few Trees, Front Yard, City Lot
Details
- Parcel number: 460129434014000022
- Zoning description: residential
Construction
Type & style
- Home type: SingleFamily
- Architectural style: Other
- Property subtype: Single Family Residence
Condition
- New construction: No
- Year built: 1900
Utilities & green energy
- Electric: 200+ Amp Service
- Sewer: Public Sewer
- Water: Public
- Utilities for property: Cable Connected, Sewer Connected, Water Connected, Natural Gas Connected, Electricity Connected
Community & neighborhood
Security
- Security features: Carbon Monoxide Detector(s), Smoke Detector(s)
Community
- Community features: Curbs, Street Lights
Location
- Region: Michigan City
- Subdivision: Elstons 02 South Add
Other
Other facts
- Listing agreement: Exclusive Right To Sell
- Listing terms: Cash,Conventional
- Road surface type: Asphalt, Paved
Price history
| Date | Event | Price |
|---|---|---|
| 2/14/2025 | Sold | $225,000-6.2%$71/sqft |
Source: | ||
| 12/15/2024 | Contingent | $239,900$76/sqft |
Source: | ||
| 11/18/2024 | Price change | $239,900-7.7%$76/sqft |
Source: | ||
| 10/14/2024 | Price change | $260,000-8.7%$82/sqft |
Source: | ||
| 9/26/2024 | Listed for sale | $284,900$90/sqft |
Source: | ||
Public tax history
| Year | Property taxes | Tax assessment |
|---|---|---|
| 2024 | $941 -8.1% | $118,600 +3.9% |
| 2023 | $1,024 +2% | $114,100 -2.7% |
| 2022 | $1,004 -10% | $117,300 +5.2% |
Find assessor info on the county website
Neighborhood: 46360
Nearby schools
GreatSchools rating
- 6/10Marsh Elementary SchoolGrades: K-6Distance: 0.6 mi
- 5/10Martin T Krueger Middle SchoolGrades: 7-8Distance: 2.3 mi
- 3/10Michigan City High SchoolGrades: 9-12Distance: 3.1 mi

Get pre-qualified for a loan
At Zillow Home Loans, we can pre-qualify you in as little as 5 minutes with no impact to your credit score.An equal housing lender. NMLS #10287.
