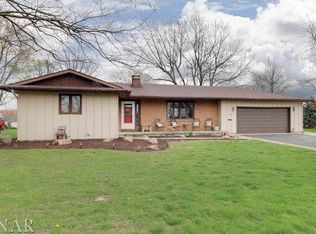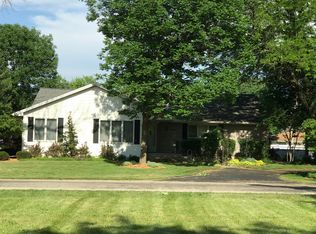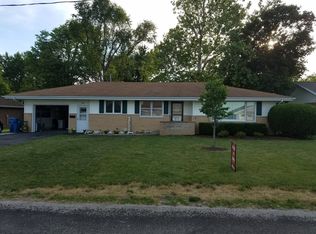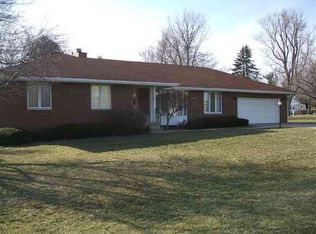Closed
$139,000
803 Sheridan St, Chenoa, IL 61726
4beds
1,456sqft
Single Family Residence
Built in 1977
0.28 Acres Lot
$145,100 Zestimate®
$95/sqft
$1,924 Estimated rent
Home value
$145,100
$133,000 - $158,000
$1,924/mo
Zestimate® history
Loading...
Owner options
Explore your selling options
What's special
Welcome to this warm and inviting 4 bedroom and 2 bathroom home in Chenoa. This home offers a large living room area when you first walk in. Fresh carpet and neutral paint make this a cozy place to relax. The kitchen is a larger gallery style kitchen with a window over the sink to overlook the beautiful backyard. The dining room combo makes for a wonderful family or entertaining space. Off the backdoor you'll find a covered concrete patio that is perfect for a tranquil afternoon outdoors or morning coffee. The master bedroom has a seperate bathroom that offers ample space and storage while boasting the natural light through the skylight. This home is move in ready and would be great for a family or first time buyer, come take a look today!
Zillow last checked: 8 hours ago
Listing updated: April 07, 2025 at 03:34pm
Listing courtesy of:
Corlee Erkkila 815-992-0220,
RE/MAX Rising
Bought with:
Corlee Erkkila
RE/MAX Rising
Source: MRED as distributed by MLS GRID,MLS#: 12300515
Facts & features
Interior
Bedrooms & bathrooms
- Bedrooms: 4
- Bathrooms: 2
- Full bathrooms: 2
Primary bedroom
- Features: Flooring (Carpet), Bathroom (Full)
- Level: Main
- Area: 143 Square Feet
- Dimensions: 11X13
Bedroom 2
- Features: Flooring (Carpet)
- Level: Main
- Area: 130 Square Feet
- Dimensions: 10X13
Bedroom 3
- Features: Flooring (Carpet)
- Level: Main
- Area: 117 Square Feet
- Dimensions: 9X13
Bedroom 4
- Level: Main
- Area: 130 Square Feet
- Dimensions: 13X10
Dining room
- Level: Main
- Area: 117 Square Feet
- Dimensions: 13X9
Kitchen
- Level: Main
- Area: 169 Square Feet
- Dimensions: 13X13
Laundry
- Level: Main
- Area: 35 Square Feet
- Dimensions: 5X7
Living room
- Features: Flooring (Carpet)
- Level: Main
- Area: 286 Square Feet
- Dimensions: 22X13
Heating
- Natural Gas, Forced Air
Cooling
- Central Air
Appliances
- Included: Range, Dishwasher, Refrigerator
Features
- 1st Floor Full Bath
- Windows: Skylight(s)
- Basement: Crawl Space
Interior area
- Total structure area: 1,456
- Total interior livable area: 1,456 sqft
- Finished area below ground: 0
Property
Parking
- Total spaces: 6
- Parking features: Gravel, On Site, Owned
Accessibility
- Accessibility features: No Disability Access
Features
- Patio & porch: Patio, Porch
Lot
- Size: 0.28 Acres
- Dimensions: 100X120
- Features: Mature Trees
Details
- Additional structures: Shed(s)
- Parcel number: 0312157008
- Special conditions: None
Construction
Type & style
- Home type: SingleFamily
- Architectural style: Ranch
- Property subtype: Single Family Residence
Materials
- Vinyl Siding
Condition
- New construction: No
- Year built: 1977
Utilities & green energy
- Sewer: Public Sewer
- Water: Public
Community & neighborhood
Location
- Region: Chenoa
- Subdivision: Not Applicable
Other
Other facts
- Listing terms: Cash
- Ownership: Fee Simple
Price history
| Date | Event | Price |
|---|---|---|
| 4/7/2025 | Sold | $139,000-4.1%$95/sqft |
Source: | ||
| 3/18/2025 | Pending sale | $145,000$100/sqft |
Source: | ||
| 3/14/2025 | Price change | $145,000-3.3%$100/sqft |
Source: | ||
| 3/4/2025 | Listed for sale | $150,000+100%$103/sqft |
Source: | ||
| 6/5/2023 | Sold | $75,000-13.8%$52/sqft |
Source: Public Record | ||
Public tax history
| Year | Property taxes | Tax assessment |
|---|---|---|
| 2023 | $3,519 +27.6% | $36,947 +6.8% |
| 2022 | $2,758 +4.5% | $34,601 +2.3% |
| 2021 | $2,640 | $33,810 +7.5% |
Find assessor info on the county website
Neighborhood: 61726
Nearby schools
GreatSchools rating
- NAPrairie Central Primary WestGrades: PK-1Distance: 0.2 mi
- 3/10Prairie Central Jr High SchoolGrades: 7-8Distance: 15.9 mi
- 5/10Prairie Central High SchoolGrades: 9-12Distance: 11 mi
Schools provided by the listing agent
- Elementary: Chenoa Elementary
- Middle: Prairie Central Jr High
- High: Prairie Central High School
- District: 8
Source: MRED as distributed by MLS GRID. This data may not be complete. We recommend contacting the local school district to confirm school assignments for this home.

Get pre-qualified for a loan
At Zillow Home Loans, we can pre-qualify you in as little as 5 minutes with no impact to your credit score.An equal housing lender. NMLS #10287.



