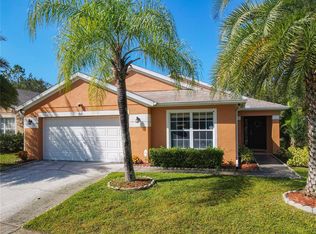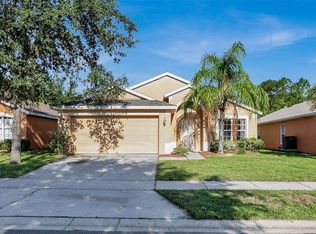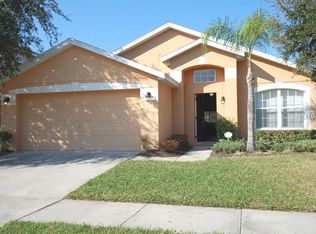Sold for $370,000
$370,000
803 Sandy Ridge Dr, Davenport, FL 33896
5beds
1,662sqft
Single Family Residence
Built in 2005
7,645 Square Feet Lot
$358,200 Zestimate®
$223/sqft
$2,452 Estimated rent
Home value
$358,200
$322,000 - $398,000
$2,452/mo
Zestimate® history
Loading...
Owner options
Explore your selling options
What's special
5 bedroom 3 bathroom fully furnished pool home in the ever-popular attractions-area community of Sandy Ridge. Two of these are master suites and the main master has large walk in closet. Open plan living area opens straight onto the pool deck. There are 3 full bathrooms, one stepping onto the pool deck. Rear faces onto conservation, so you will not be overlooked. The west-facing pool is perfect for relaxing in after a full day at the parks or the beach or for just spending a lazy day around the home. Sandy Ridge is zoned for short-term rentals, so if you are looking at an investment property while not using it yourself, or for friends and family, this could be the perfect opportunity. Roof original but has a certificate for a further 5 years. Pool heater 2020, Pool resurfaced 2023. Dishwasher and Tumble Dryer new 2023. The sub-division is located just minutes from shopping and dining at ChampionsGate and Posner Park. It’s also just 20 minutes from Disney’s Transportation and ticketing center, the gateway to the Magic Kingdom, so you don’t need to worry about a long drive or expensive cab ride back to your Central Florida home. As distance is something that renters will look for, this community ticks that box. In fact, it ticks a lot of boxes! The home has been used as owners private vacation home and has been immaculately kept. The roof is original and will be replaced by close.
Zillow last checked: 8 hours ago
Listing updated: March 18, 2025 at 06:47am
Listing Provided by:
Christina Dore 407-782-6318,
AMERITEAM REALTY INC 407-898-4800
Bought with:
Christina Dore, 3442293
ROBERT SLACK LLC
Source: Stellar MLS,MLS#: O6254065 Originating MLS: Orlando Regional
Originating MLS: Orlando Regional

Facts & features
Interior
Bedrooms & bathrooms
- Bedrooms: 5
- Bathrooms: 3
- Full bathrooms: 3
Primary bedroom
- Features: Walk-In Closet(s)
- Level: First
- Dimensions: 12x14
Bedroom 2
- Features: Storage Closet
- Level: First
- Dimensions: 12x12
Bedroom 3
- Features: Storage Closet
- Level: First
Bedroom 5
- Features: Storage Closet
- Level: First
Bathroom 1
- Features: Storage Closet
- Level: First
Bathroom 2
- Features: Storage Closet
- Level: First
Bathroom 4
- Features: Storage Closet
- Level: First
Kitchen
- Features: No Closet
- Level: First
- Dimensions: 12x10
Living room
- Features: No Closet
- Level: First
- Dimensions: 12x24
Heating
- Electric
Cooling
- Central Air
Appliances
- Included: Convection Oven, Cooktop, Dishwasher, Dryer, Microwave, Refrigerator, Washer
- Laundry: Laundry Closet
Features
- Ceiling Fan(s), Primary Bedroom Main Floor
- Flooring: Carpet, Ceramic Tile
- Doors: Sliding Doors
- Windows: Window Treatments
- Has fireplace: No
Interior area
- Total structure area: 2,166
- Total interior livable area: 1,662 sqft
Property
Parking
- Total spaces: 2
- Parking features: Garage - Attached
- Attached garage spaces: 2
Features
- Levels: One
- Stories: 1
- Patio & porch: Deck, Rear Porch, Screened
- Has private pool: Yes
- Pool features: Heated, In Ground
- Has spa: Yes
- Spa features: In Ground
- Has view: Yes
- View description: Park/Greenbelt
Lot
- Size: 7,645 sqft
- Features: Conservation Area
Details
- Parcel number: 272601700502000270
- Zoning: RES/STR
- Special conditions: None
Construction
Type & style
- Home type: SingleFamily
- Property subtype: Single Family Residence
Materials
- Block
- Foundation: Slab
- Roof: Shingle
Condition
- New construction: No
- Year built: 2005
Utilities & green energy
- Sewer: Public Sewer
- Water: Public
- Utilities for property: Cable Available, Cable Connected, Electricity Available, Electricity Connected, Water Available, Water Connected
Community & neighborhood
Community
- Community features: Playground
Location
- Region: Davenport
- Subdivision: SANDY RIDGE PH 1
HOA & financial
HOA
- Has HOA: Yes
- HOA fee: $108 monthly
- Services included: Cable TV, Maintenance Grounds, Security
- Association name: Jennifer Scarlercio
- Association phone: 813-565-4663
Other fees
- Pet fee: $0 monthly
Other financial information
- Total actual rent: 0
Other
Other facts
- Ownership: Fee Simple
- Road surface type: Asphalt
Price history
| Date | Event | Price |
|---|---|---|
| 3/12/2025 | Sold | $370,000-1.3%$223/sqft |
Source: | ||
| 2/1/2025 | Pending sale | $375,000$226/sqft |
Source: | ||
| 1/2/2025 | Price change | $375,000-2.6%$226/sqft |
Source: | ||
| 12/10/2024 | Price change | $385,000-1.3%$232/sqft |
Source: | ||
| 12/2/2024 | Price change | $390,000-1.3%$235/sqft |
Source: | ||
Public tax history
| Year | Property taxes | Tax assessment |
|---|---|---|
| 2024 | $3,737 +4.5% | $271,213 +10% |
| 2023 | $3,575 +9.7% | $246,557 +10% |
| 2022 | $3,259 +15.5% | $224,143 +10% |
Find assessor info on the county website
Neighborhood: Loughman
Nearby schools
GreatSchools rating
- 2/10Loughman Oaks Elementary SchoolGrades: PK-5Distance: 2.4 mi
- 3/10Shelley S. Boone Middle SchoolGrades: 6-8Distance: 10.9 mi
- 2/10Davenport High SchoolGrades: 9-12Distance: 2.1 mi
Schools provided by the listing agent
- Elementary: Loughman Oaks Elem
- Middle: Boone Middle
Source: Stellar MLS. This data may not be complete. We recommend contacting the local school district to confirm school assignments for this home.
Get a cash offer in 3 minutes
Find out how much your home could sell for in as little as 3 minutes with a no-obligation cash offer.
Estimated market value$358,200
Get a cash offer in 3 minutes
Find out how much your home could sell for in as little as 3 minutes with a no-obligation cash offer.
Estimated market value
$358,200


