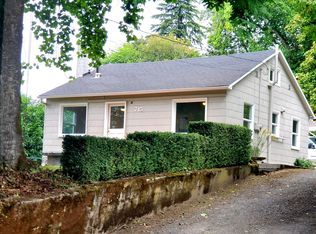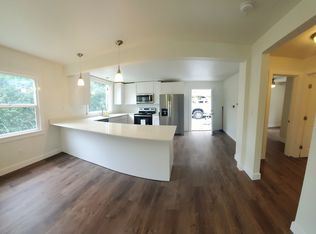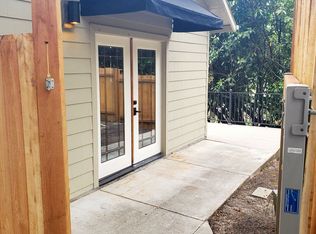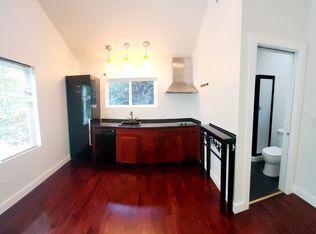Sold
$740,000
803 SW Maplecrest Dr, Portland, OR 97219
3beds
2,201sqft
Residential, Single Family Residence
Built in 1972
0.28 Acres Lot
$746,000 Zestimate®
$336/sqft
$3,115 Estimated rent
Home value
$746,000
$709,000 - $783,000
$3,115/mo
Zestimate® history
Loading...
Owner options
Explore your selling options
What's special
This 1972 one level home is perfectly located for outdoor activities (3 parks within a mile), easy commutes east or west, close shopping and eateries, Lewis & Clark College and Law School, and the Willamette River's amenities. Updated for today's living with a flexible floor plan, the courtyard patio provides access to the beautiful backyard from either side of the home. The traditional Living Room, with fireplace, has been used as a dining room in the past. The large Family Room (625+SF) can accommodate several activity areas at once; currently used as Dining, Family Room and study/work area. There's potential to make this space a separate living area for multi-generational living. The possibilities are endless! The primary suite's (494SF) focal point is a gas fireplace near sliding door which leads to courtyard patio. Picture your morning coffee here! Generous walk-in closet, and bathroom with dual sinks and shower in separate area complete this perfect retreat.The updated kitchen has solid countertops, stainless appliances and view of the courtyard and terraced gardens. Well established perennials, apple and fig trees, strawberries and blueberries are ready for picking. It is truly an urban oasis. And to top it off, relax by the fire pit with a territorial view. The Maplecrest area of Collins View will provide new owners with a quiet setting with long time neighbors, minutes to amenities in SW Portland, Lake Oswego and downtown Portland. It's all here! [Home Energy Score = 3. HES Report at https://rpt.greenbuildingregistry.com/hes/OR10218711]
Zillow last checked: 8 hours ago
Listing updated: August 22, 2023 at 05:41am
Listed by:
Sandi Sheets 503-998-4309,
Premiere Property Group, LLC
Bought with:
Marissa Sainz, 201203132
Living Room Realty
Source: RMLS (OR),MLS#: 23412932
Facts & features
Interior
Bedrooms & bathrooms
- Bedrooms: 3
- Bathrooms: 2
- Full bathrooms: 2
- Main level bathrooms: 2
Primary bedroom
- Features: Bathroom, Fireplace, Sliding Doors, Double Sinks, Shower, Suite, Walkin Closet, Wallto Wall Carpet
- Level: Main
Bedroom 2
- Features: Closet, Wallto Wall Carpet
- Level: Main
Bedroom 3
- Features: Closet, Wallto Wall Carpet
- Level: Main
Dining room
- Level: Main
Family room
- Features: Exterior Entry, Fireplace, Sliding Doors, Wallto Wall Carpet
- Level: Main
Kitchen
- Features: Pantry, Updated Remodeled, Engineered Hardwood, Free Standing Range, Free Standing Refrigerator
- Level: Main
Living room
- Features: Fireplace, Wallto Wall Carpet
- Level: Main
Heating
- Forced Air 95 Plus, Fireplace(s), Heat Pump
Cooling
- Heat Pump
Appliances
- Included: Dishwasher, Disposal, Free-Standing Range, Microwave, Range Hood, Stainless Steel Appliance(s), Washer/Dryer, Free-Standing Refrigerator, Electric Water Heater
Features
- Ceiling Fan(s), Closet, Pantry, Updated Remodeled, Bathroom, Double Vanity, Shower, Suite, Walk-In Closet(s)
- Flooring: Engineered Hardwood, Tile, Wall to Wall Carpet
- Doors: Storm Door(s), Sliding Doors
- Windows: Aluminum Frames, Double Pane Windows
- Basement: Crawl Space
- Number of fireplaces: 3
- Fireplace features: Gas, Wood Burning
Interior area
- Total structure area: 2,201
- Total interior livable area: 2,201 sqft
Property
Parking
- Total spaces: 2
- Parking features: Driveway, Garage Door Opener, Attached
- Attached garage spaces: 2
- Has uncovered spaces: Yes
Accessibility
- Accessibility features: Builtin Lighting, Garage On Main, Ground Level, Main Floor Bedroom Bath, Minimal Steps, Natural Lighting, One Level, Accessibility
Features
- Levels: One
- Stories: 1
- Patio & porch: Patio
- Exterior features: Fire Pit, Garden, Yard, Exterior Entry
- Fencing: Fenced
- Has view: Yes
- View description: Territorial
Lot
- Size: 0.28 Acres
- Dimensions: 12,362 SF
- Features: Level, Terraced, SqFt 10000 to 14999
Details
- Parcel number: R663247
- Zoning: R10
- Other equipment: Air Cleaner
Construction
Type & style
- Home type: SingleFamily
- Architectural style: Ranch
- Property subtype: Residential, Single Family Residence
Materials
- Tongue and Groove, Wood Siding
- Foundation: Concrete Perimeter
- Roof: Composition
Condition
- Updated/Remodeled
- New construction: No
- Year built: 1972
Details
- Warranty included: Yes
Utilities & green energy
- Gas: Gas
- Sewer: Public Sewer
- Water: Public
Community & neighborhood
Community
- Community features: 3 parks and 4 restaurants within 1 mile
Location
- Region: Portland
- Subdivision: Collins View
Other
Other facts
- Listing terms: Cash,Conventional
- Road surface type: Paved
Price history
| Date | Event | Price |
|---|---|---|
| 8/22/2023 | Sold | $740,000-3.8%$336/sqft |
Source: | ||
| 7/22/2023 | Pending sale | $769,000$349/sqft |
Source: | ||
| 7/5/2023 | Listed for sale | $769,000+18.3%$349/sqft |
Source: | ||
| 10/9/2020 | Sold | $650,000+52.9%$295/sqft |
Source: | ||
| 7/18/2014 | Sold | $425,000-7.6%$193/sqft |
Source: | ||
Public tax history
| Year | Property taxes | Tax assessment |
|---|---|---|
| 2025 | $10,619 +3.7% | $394,470 +3% |
| 2024 | $10,237 +4% | $382,990 +3% |
| 2023 | $9,844 +2.2% | $371,840 +3% |
Find assessor info on the county website
Neighborhood: Collins View
Nearby schools
GreatSchools rating
- 9/10Stephenson Elementary SchoolGrades: K-5Distance: 1.1 mi
- 8/10Jackson Middle SchoolGrades: 6-8Distance: 1.4 mi
- 8/10Ida B. Wells-Barnett High SchoolGrades: 9-12Distance: 1.8 mi
Schools provided by the listing agent
- Elementary: Stephenson
- Middle: Jackson
- High: Ida B Wells,Riverdale
Source: RMLS (OR). This data may not be complete. We recommend contacting the local school district to confirm school assignments for this home.
Get a cash offer in 3 minutes
Find out how much your home could sell for in as little as 3 minutes with a no-obligation cash offer.
Estimated market value
$746,000
Get a cash offer in 3 minutes
Find out how much your home could sell for in as little as 3 minutes with a no-obligation cash offer.
Estimated market value
$746,000



