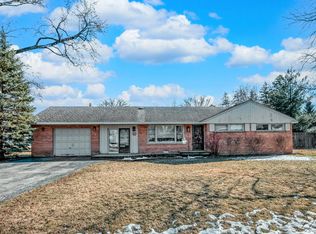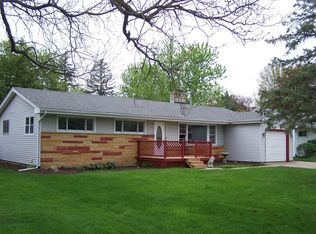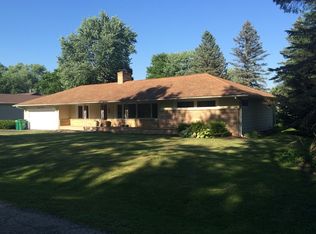Closed
$206,000
803 S Riverside Dr, McHenry, IL 60050
2beds
1,104sqft
Single Family Residence
Built in 1958
-- sqft lot
$247,100 Zestimate®
$187/sqft
$2,325 Estimated rent
Home value
$247,100
$235,000 - $259,000
$2,325/mo
Zestimate® history
Loading...
Owner options
Explore your selling options
What's special
Charming 2 bedroom ranch across from the water. Waterfront park right down the street. Updated Galley kitchen open to dining area, large laundry room. Mostly hardwood flooring. It has a great fenced in yard with a fire pit. Deep one car garage. Come and make this your own little piece of paradise by the river. Ages of major items. Furnace 20 years old (just cleaned and serviced) Central Air 2015, Windows Oct 2016, Bathroom remodel September 2018, Kitchen refresh May 2021.
Zillow last checked: 8 hours ago
Listing updated: August 15, 2023 at 02:12pm
Listing courtesy of:
Marty Kampmeier 815-482-1974,
Berkshire Hathaway HomeServices Starck Real Estate,
Danielle Nelligan 847-431-4202,
Berkshire Hathaway HomeServices Starck Real Estate
Bought with:
Lawrence Naselli
Keller Williams Realty Signature
Source: MRED as distributed by MLS GRID,MLS#: 11831629
Facts & features
Interior
Bedrooms & bathrooms
- Bedrooms: 2
- Bathrooms: 1
- Full bathrooms: 1
Primary bedroom
- Features: Flooring (Hardwood)
- Level: Main
- Area: 165 Square Feet
- Dimensions: 11X15
Bedroom 2
- Features: Flooring (Hardwood)
- Level: Main
- Area: 99 Square Feet
- Dimensions: 9X11
Dining room
- Features: Flooring (Hardwood)
- Level: Main
- Area: 99 Square Feet
- Dimensions: 11X9
Kitchen
- Features: Flooring (Wood Laminate)
- Level: Main
- Area: 88 Square Feet
- Dimensions: 8X11
Laundry
- Features: Flooring (Vinyl)
- Level: Main
- Area: 99 Square Feet
- Dimensions: 11X9
Living room
- Features: Flooring (Hardwood)
- Level: Main
- Area: 280 Square Feet
- Dimensions: 20X14
Heating
- Forced Air
Cooling
- Central Air
Features
- Basement: Crawl Space
- Number of fireplaces: 1
Interior area
- Total structure area: 0
- Total interior livable area: 1,104 sqft
Property
Parking
- Total spaces: 1
- Parking features: Garage Door Opener, On Site, Garage Owned, Attached, Garage
- Attached garage spaces: 1
- Has uncovered spaces: Yes
Accessibility
- Accessibility features: No Disability Access
Features
- Stories: 1
- Has view: Yes
- View description: Water
- Water view: Water
Lot
- Dimensions: 72 X 134 X 71X 138
Details
- Parcel number: 1401352007
- Special conditions: List Broker Must Accompany
Construction
Type & style
- Home type: SingleFamily
- Property subtype: Single Family Residence
Materials
- Vinyl Siding
Condition
- New construction: No
- Year built: 1958
Utilities & green energy
- Sewer: Public Sewer
- Water: Private
Community & neighborhood
Location
- Region: Mchenry
- Subdivision: Mchenry Shores
Other
Other facts
- Listing terms: Conventional
- Ownership: Fee Simple
Price history
| Date | Event | Price |
|---|---|---|
| 8/15/2023 | Sold | $206,000+8.4%$187/sqft |
Source: | ||
| 7/16/2023 | Contingent | $190,000$172/sqft |
Source: | ||
| 7/14/2023 | Listed for sale | $190,000+41.8%$172/sqft |
Source: | ||
| 9/3/2002 | Sold | $134,000+16.5%$121/sqft |
Source: Public Record Report a problem | ||
| 5/3/2000 | Sold | $115,000+19.8%$104/sqft |
Source: Public Record Report a problem | ||
Public tax history
| Year | Property taxes | Tax assessment |
|---|---|---|
| 2024 | $3,874 -11.6% | $62,023 +11.5% |
| 2023 | $4,383 -2.7% | $55,621 +4% |
| 2022 | $4,503 +4.4% | $53,502 +6.7% |
Find assessor info on the county website
Neighborhood: 60050
Nearby schools
GreatSchools rating
- 6/10Edgebrook Elementary SchoolGrades: PK-4Distance: 1.5 mi
- 7/10Mchenry Middle SchoolGrades: 6-8Distance: 2.4 mi
Schools provided by the listing agent
- District: 15
Source: MRED as distributed by MLS GRID. This data may not be complete. We recommend contacting the local school district to confirm school assignments for this home.
Get a cash offer in 3 minutes
Find out how much your home could sell for in as little as 3 minutes with a no-obligation cash offer.
Estimated market value$247,100
Get a cash offer in 3 minutes
Find out how much your home could sell for in as little as 3 minutes with a no-obligation cash offer.
Estimated market value
$247,100


