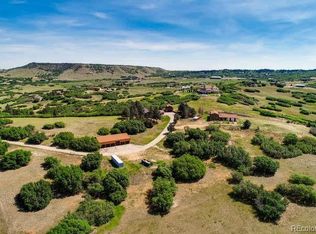Sold for $1,985,000 on 05/24/24
$1,985,000
803 S Mountain View Road, Castle Rock, CO 80109
5beds
5,454sqft
Single Family Residence
Built in 1996
19.76 Acres Lot
$2,083,900 Zestimate®
$364/sqft
$5,176 Estimated rent
Home value
$2,083,900
$1.92M - $2.29M
$5,176/mo
Zestimate® history
Loading...
Owner options
Explore your selling options
What's special
Sleek and modern ranch-style home on 20 acres. Wall-to-wall windows capture beautiful views of snow-capped mountains. Meticulous attention to detail and superior construction underscore a refined elegance that merges seamlessly with both grandeur and comfort. Three bedrooms plus a study/den on the main level. The outdoor living spaces are nothing short of spectacular. The expansive west-facing deck and the ground-level patio, complete with a hot tub, offer serene havens for both morning reflections and evening relaxation. For those warmer afternoons, the cool, shaded east patio, featuring intricately etched granite and a gently murmuring fountain, provides a tranquil escape. 2,200 square foot metal outbuilding.
Zillow last checked: 8 hours ago
Listing updated: October 01, 2024 at 10:59am
Listed by:
Elaine Stucy 720-881-5718 estucy@livsothebysrealty.com,
LIV Sotheby's International Realty
Bought with:
Ann Durham, 100038723
LIV Sotheby's International Realty
Source: REcolorado,MLS#: 4739589
Facts & features
Interior
Bedrooms & bathrooms
- Bedrooms: 5
- Bathrooms: 4
- Full bathrooms: 3
- 1/2 bathrooms: 1
- Main level bathrooms: 3
- Main level bedrooms: 3
Primary bedroom
- Description: Beautiful Master Bedroom With Mountain Views, Gas Fireplace, Walkout To Wrap-Around Deck, Walk-In Closet With Built-In Dressers.
- Level: Main
Bedroom
- Level: Main
Bedroom
- Level: Main
Bedroom
- Level: Basement
Bedroom
- Level: Basement
Primary bathroom
- Description: 5-Piece Primary Bathroom, Jacuzzi Tub, Water Closet With Bidet
- Level: Main
Bathroom
- Description: Shared Vanity With Two Sinks.
- Level: Main
Bathroom
- Description: Powder Room
- Level: Main
Bathroom
- Level: Basement
Den
- Description: Great Office Or Play Room, Windows On 3 Sides For Bright Natural Light.
- Level: Main
Family room
- Description: Beautiful Windows, Walks Out To Patio, Wet Bar
- Level: Basement
Great room
- Description: Floor-To-Ceiling Windows For Spectacular Views, Walk-Out To Wrap-Around Trex Deck, Gas Fireplace, Maple Floors Across Main.
- Level: Main
Kitchen
- Description: New Kitchenaid Refrigerator And Dishwasher, Caesar Stone Counter, Island With Sitting Area, Walk-In Pantry, 42” Bamboo Cabinetry With Glass Display Cabinets.
- Level: Main
Sun room
- Description: Sun Room / Gym
- Level: Basement
Heating
- Radiant Floor
Cooling
- Has cooling: Yes
Appliances
- Included: Dishwasher, Range, Range Hood, Refrigerator
Features
- Built-in Features, Ceiling Fan(s), Eat-in Kitchen, Five Piece Bath, High Ceilings, Open Floorplan, Walk-In Closet(s)
- Basement: Full,Walk-Out Access
- Number of fireplaces: 2
- Fireplace features: Great Room, Master Bedroom
Interior area
- Total structure area: 5,454
- Total interior livable area: 5,454 sqft
- Finished area above ground: 2,727
- Finished area below ground: 2,282
Property
Parking
- Total spaces: 3
- Parking features: Garage - Attached
- Attached garage spaces: 3
Features
- Levels: One
- Stories: 1
- Patio & porch: Covered, Deck, Patio
- Fencing: Full
- Has view: Yes
- View description: Mountain(s)
Lot
- Size: 19.76 Acres
Details
- Parcel number: R0059344
- Zoning: RR
- Special conditions: Standard
- Horses can be raised: Yes
Construction
Type & style
- Home type: SingleFamily
- Architectural style: Mountain Contemporary
- Property subtype: Single Family Residence
Materials
- Frame, Stucco
- Foundation: Slab
- Roof: Tar/Gravel
Condition
- Year built: 1996
Utilities & green energy
- Water: Well
- Utilities for property: Electricity Connected, Propane
Community & neighborhood
Location
- Region: Castle Rock
- Subdivision: Castle Mesa
Other
Other facts
- Listing terms: Cash,Conventional
- Ownership: Individual
Price history
| Date | Event | Price |
|---|---|---|
| 5/24/2024 | Sold | $1,985,000$364/sqft |
Source: | ||
| 3/13/2024 | Pending sale | $1,985,000$364/sqft |
Source: | ||
| 3/13/2024 | Listed for sale | $1,985,000$364/sqft |
Source: | ||
Public tax history
Tax history is unavailable.
Neighborhood: 80109
Nearby schools
GreatSchools rating
- 6/10Clear Sky Elementary SchoolGrades: PK-6Distance: 1.2 mi
- 5/10Castle Rock Middle SchoolGrades: 7-8Distance: 4.3 mi
- 8/10Castle View High SchoolGrades: 9-12Distance: 4.5 mi
Schools provided by the listing agent
- Elementary: Clear Sky
- Middle: Castle Rock
- High: Castle View
- District: Douglas RE-1
Source: REcolorado. This data may not be complete. We recommend contacting the local school district to confirm school assignments for this home.
Get a cash offer in 3 minutes
Find out how much your home could sell for in as little as 3 minutes with a no-obligation cash offer.
Estimated market value
$2,083,900
Get a cash offer in 3 minutes
Find out how much your home could sell for in as little as 3 minutes with a no-obligation cash offer.
Estimated market value
$2,083,900
