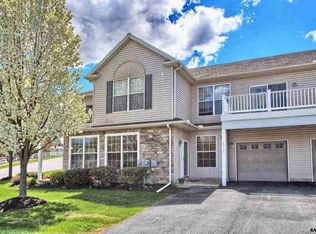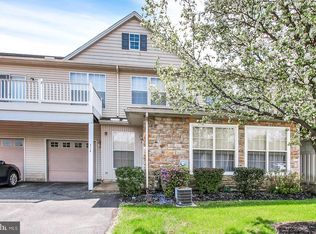This upper-level condo in Bailey Springs is already vacant and ready for it's new owner to move right in! Simplify your life with everything you need on one floor. When you tour this condo you will enter into a large open living room with a gas fireplace and natural light shining in through the large windows. The entrance from the one car garage brings you in through the convenient laundry room with large wall cabinets. A wing extends off the open kitchen to the spacious main bath in the hallway and on to the huge primary bedroom with walk-in closet and it's own full bath complete with a double sink and walk-in shower. You will enjoy your time cooking in this kitchen with all the cabinetry and counterspace. The slider in the breakfast area opens to the trex deck with room for outdoor entertaining and relaxation. Don't miss the beautiful view as this condo sits perfectly between two other buildings. Bailey Springs is in walking distance to the library, several restaurants and Summers Ice Cream. The affordable condo fee includes all the exterior maintenance such as lawn care, snow removal, the roof, deck and there is even a clubhouse and exercise room. And last but not least, you can't tell right now but in a few more months there is the most beautiful knock-out rose bush by the front door that will be loaded with roses all summer!
This property is off market, which means it's not currently listed for sale or rent on Zillow. This may be different from what's available on other websites or public sources.

