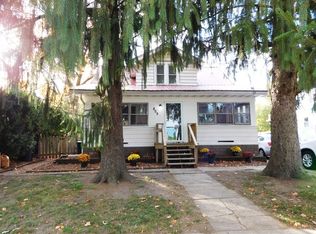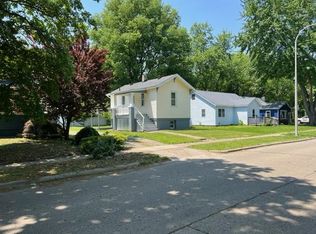If walls could talk this memorable 1925 home could tell you quite a story. In 1963 it was moved from Green Street to make room for Lincoln Square Mall. Welcoming screened porch greets you and upon entering you will be impressed with all that this four bedroom 1.5 bath home has to offer. Stunning original wood work, built in bench, lead glass windows, natural wood staircase leading to the upper level and hardwood floors that flow to the living and dining room. Vintage built ins are a real focal point in the living room. The separate dining room has plate racks for all your treasures and double French doors opening to the covered deck and partially fenced yard with raised garden beds. A true favorite of the seller's is the kitchen with so much prep space and storage for the serious chef. Entertaining is a joy both inside and outside during these warmer days. There is extra room off the hall making a perfect drop zone and the charming first floor bath is so convenient. On the upper level the same great woodwork can be found in all four bedrooms. The full bath with a newer sink and fun cupboards finishes off the upper level. Full basement with a wine rack, washer and dryer and plenty of storage. New vinyl siding on the house, new roof in 2021 plus freshly painted outside 2022. This home is a real gem located in the popular Leal school district. Enjoy the Farmers Market on summer weekends, Carle park, the library, and campus is an easy bus or bike ride away. A pre inspection has been done for buyer's convenience. Guiding you Home!
This property is off market, which means it's not currently listed for sale or rent on Zillow. This may be different from what's available on other websites or public sources.


