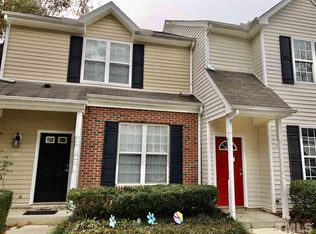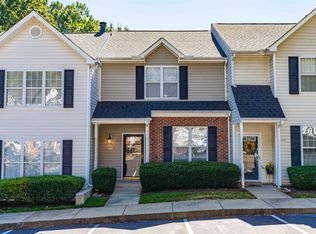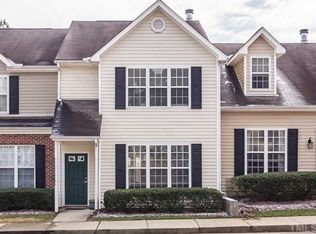Updated 3 bedroom townhome. Updates include: New Appliances, Kitchen Tile Back Splash, dining area light fixture 2013; Gorgeous New Wood laminate flooring through out most of home & 2015 Water Heater! Light & Bright eat-in kitchen w/maple cabinets. Spacious living rm w/corner wood burning fireplace, Fabulous wall to wall Built-in bookcase & triple french door to Fenced Patio. Master has Walk-in Closet & Private bath. Convenient to North Hills & Crabtree Malls, Whole Foods, Longstreet Park, I-440 & I-540.
This property is off market, which means it's not currently listed for sale or rent on Zillow. This may be different from what's available on other websites or public sources.


