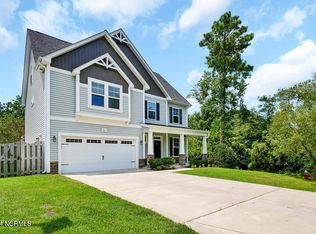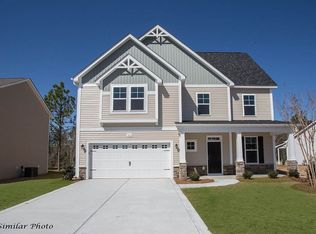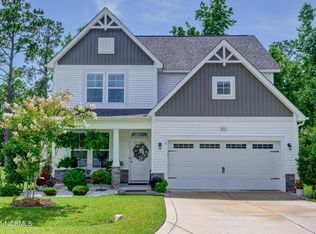Sold for $425,000 on 12/16/24
$425,000
803 Rosedale Drive, Hampstead, NC 28443
4beds
2,377sqft
Single Family Residence
Built in 2016
0.25 Acres Lot
$414,500 Zestimate®
$179/sqft
$2,565 Estimated rent
Home value
$414,500
$369,000 - $468,000
$2,565/mo
Zestimate® history
Loading...
Owner options
Explore your selling options
What's special
SELLER OFFERING $5,000 BUYER USE-AS-YOU-CHOOSE ALLOWANCE along with a $2,000 Lender credit with preferred lender!! Welcome to this exceptional 4-bedroom, 2.5-bathroom home in the desirable community of The Arbors in Surf City, just 5 miles from the beach and less than 30 miles from Wilmington and Jacksonville. Built in 2016 by American Homesmith, this spacious 2,377 SF property also includes a large unheated 3rd-floor bonus room, offering endless possibilities for extra space. The first floor boasts a bright, open floor plan with a separate dining room featuring an elegant chair rail and picture frame panel accents. The gourmet kitchen is a highlight, featuring stainless steel appliances, granite countertops, a tile backsplash, a pantry, and plenty of windows to let in abundant natural light. This space flows nicely and is open to the spacious family room. Step outside to enjoy the fenced-in backyard with a lovely view of the woods, perfect for privacy. Relax or entertain on the large back deck or unwind on the charming covered front porch. All four bedrooms are located on the second floor. The master suite is a true retreat with a spacious walk-in closet and a luxurious en-suite bathroom that offers dual vanities and a spa-like walk-in shower with tiled walls, a built-in bench, sliding glass doors, and multiple sprayers. This home offers the perfect balance of coastal living and modern comfort, all within a prime location. Don't miss the opportunity to call this house, home!
Zillow last checked: 8 hours ago
Listing updated: December 16, 2024 at 09:51am
Listed by:
Jennifer Motto 609-468-6646,
J&J Realty Group
Bought with:
Aspyre Realty Group
eXp Realty
Source: Hive MLS,MLS#: 100466387 Originating MLS: Jacksonville Board of Realtors
Originating MLS: Jacksonville Board of Realtors
Facts & features
Interior
Bedrooms & bathrooms
- Bedrooms: 4
- Bathrooms: 3
- Full bathrooms: 2
- 1/2 bathrooms: 1
Primary bedroom
- Level: Second
- Dimensions: 14.9 x 14.7
Bedroom 2
- Level: Second
- Dimensions: 12 x 12.8
Bedroom 3
- Level: Second
- Dimensions: 13.1 x 12.1
Bedroom 4
- Level: Second
- Dimensions: 14.9 x 12
Dining room
- Level: First
- Dimensions: 12.2 x 11.3
Living room
- Level: First
- Dimensions: 19.7 x 14.9
Other
- Description: Unheated 3rd floor
- Level: Third
- Dimensions: 35.7 x 13.5
Heating
- Heat Pump, Zoned, Electric
Cooling
- Central Air, Heat Pump, Zoned
Appliances
- Included: Electric Oven, Built-In Microwave, Refrigerator, Ice Maker, Dishwasher
- Laundry: Laundry Room
Features
- Walk-in Closet(s), Tray Ceiling(s), Entrance Foyer, Kitchen Island, Ceiling Fan(s), Pantry, Walk-in Shower, Blinds/Shades, Gas Log, Walk-In Closet(s)
- Flooring: Carpet, LVT/LVP, Tile
- Basement: None
- Has fireplace: Yes
- Fireplace features: Gas Log
Interior area
- Total structure area: 2,377
- Total interior livable area: 2,377 sqft
Property
Parking
- Total spaces: 2
- Parking features: Garage Faces Front, Concrete, Garage Door Opener, Off Street
Accessibility
- Accessibility features: None
Features
- Levels: Three Or More
- Stories: 3
- Patio & porch: Covered, Deck, Porch
- Exterior features: Cluster Mailboxes
- Pool features: None
- Fencing: Back Yard,Wood,Privacy
Lot
- Size: 0.25 Acres
- Dimensions: 145.75 x 75 x 145.75 x 75
Details
- Additional structures: Shed(s)
- Parcel number: 42159656610000
- Zoning: SEEMAP
- Special conditions: Standard
Construction
Type & style
- Home type: SingleFamily
- Property subtype: Single Family Residence
Materials
- Vinyl Siding
- Foundation: Slab
- Roof: Architectural Shingle
Condition
- New construction: No
- Year built: 2016
Utilities & green energy
- Sewer: Public Sewer
- Water: Public
- Utilities for property: Sewer Available, Water Available
Green energy
- Green verification: None
- Energy efficient items: Lighting, Thermostat
Community & neighborhood
Security
- Security features: Smoke Detector(s)
Location
- Region: Hampstead
- Subdivision: The Arbors
HOA & financial
HOA
- Has HOA: Yes
- HOA fee: $1,080 monthly
- Amenities included: Pool, Maintenance Common Areas, Picnic Area, Sidewalks
- Association name: Go Property Management
- Association phone: 910-509-7281
Other
Other facts
- Listing agreement: Exclusive Right To Sell
- Listing terms: Cash,Conventional,FHA,USDA Loan,VA Loan
- Road surface type: Paved
Price history
| Date | Event | Price |
|---|---|---|
| 12/16/2024 | Sold | $425,000-3.4%$179/sqft |
Source: | ||
| 11/5/2024 | Contingent | $439,900$185/sqft |
Source: | ||
| 10/16/2024 | Price change | $439,900-1.3%$185/sqft |
Source: | ||
| 9/27/2024 | Listed for sale | $445,500+68.5%$187/sqft |
Source: | ||
| 12/19/2016 | Sold | $264,400$111/sqft |
Source: | ||
Public tax history
| Year | Property taxes | Tax assessment |
|---|---|---|
| 2024 | $2,225 | $268,115 |
| 2023 | $2,225 +12.5% | $268,115 |
| 2022 | $1,977 | $268,115 |
Find assessor info on the county website
Neighborhood: 28443
Nearby schools
GreatSchools rating
- 10/10North Topsail Elementary SchoolGrades: PK-5Distance: 3.7 mi
- 6/10Topsail Middle SchoolGrades: 5-8Distance: 5.2 mi
- 8/10Topsail High SchoolGrades: 9-12Distance: 5.5 mi
Schools provided by the listing agent
- Elementary: Surf City
- Middle: Topsail
- High: Topsail
Source: Hive MLS. This data may not be complete. We recommend contacting the local school district to confirm school assignments for this home.

Get pre-qualified for a loan
At Zillow Home Loans, we can pre-qualify you in as little as 5 minutes with no impact to your credit score.An equal housing lender. NMLS #10287.
Sell for more on Zillow
Get a free Zillow Showcase℠ listing and you could sell for .
$414,500
2% more+ $8,290
With Zillow Showcase(estimated)
$422,790

