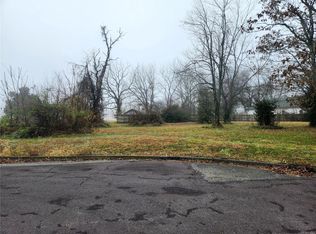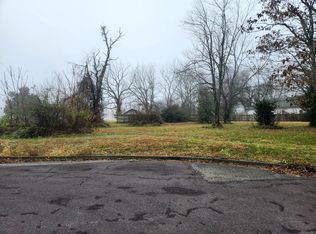Closed
Price Unknown
803 Robin Road, Mountain Grove, MO 65711
3beds
1,311sqft
Single Family Residence
Built in 2023
0.4 Acres Lot
$245,100 Zestimate®
$--/sqft
$1,505 Estimated rent
Home value
$245,100
$233,000 - $257,000
$1,505/mo
Zestimate® history
Loading...
Owner options
Explore your selling options
What's special
New Build! Ranch style home with Real 8x8 timbers make this beautiful front porch entry! Vaulted open concept for LR-K-Din w/patio doors to concrete back patio area. White kitchen w/ island, beautiful Quartz countertops & new stainless appliances. Split bedroom plan with walkin master closet, Master bath offering dbl. vanity, LED mirrored lighting and custom shower w/ multi shower heads & glass door. 2 additional bedrooms w/barn door closets.Full bath w/ large vanity, tub/shower & transom window for natural lighting. Galley utility room w/ large sink/cabinet and roomy closet connecting garage to Kitchen area. Oversized garage has sheetrock, back door to sidewalk & window on end of home. Beautiful hardy board exterior w/real stone on front. Home is made of 2x6 walls, pex plumbing & commercial grade 6 inch concrete slab.
Zillow last checked: 8 hours ago
Listing updated: August 15, 2024 at 10:54am
Listed by:
Shelly Smith 417-926-3355,
Down Home Realty
Bought with:
Shelly Smith, 2002031419
Down Home Realty
Source: SOMOMLS,MLS#: 60261692
Facts & features
Interior
Bedrooms & bathrooms
- Bedrooms: 3
- Bathrooms: 2
- Full bathrooms: 2
Heating
- Central, Electric
Cooling
- Ceiling Fan(s), Central Air
Appliances
- Included: Dishwasher, Disposal, Electric Water Heater, Exhaust Fan, Free-Standing Electric Oven, Microwave, Refrigerator
- Laundry: Main Level, W/D Hookup
Features
- Quartz Counters, Raised or Tiered Entry, Vaulted Ceiling(s), Walk-In Closet(s), Walk-in Shower
- Flooring: Carpet, Tile
- Windows: Blinds, Double Pane Windows, Tilt-In Windows
- Has basement: No
- Attic: Partially Floored,Pull Down Stairs
- Has fireplace: No
Interior area
- Total structure area: 1,839
- Total interior livable area: 1,311 sqft
- Finished area above ground: 1,311
- Finished area below ground: 0
Property
Parking
- Total spaces: 2
- Parking features: Driveway, Garage Door Opener, Garage Faces Front
- Attached garage spaces: 2
- Has uncovered spaces: Yes
Features
- Levels: One
- Stories: 1
- Patio & porch: Covered, Front Porch, Patio
- Exterior features: Rain Gutters
Lot
- Size: 0.40 Acres
- Features: Cul-De-Sac
Details
- Parcel number: N/A
Construction
Type & style
- Home type: SingleFamily
- Architectural style: Ranch
- Property subtype: Single Family Residence
Materials
- Fiber Cement, Stone
- Foundation: Other, Poured Concrete, Slab
- Roof: Composition
Condition
- New construction: Yes
- Year built: 2023
Utilities & green energy
- Sewer: Public Sewer
- Water: Public
Green energy
- Energy efficient items: High Efficiency - 90%+, Thermostat
Community & neighborhood
Security
- Security features: Smoke Detector(s)
Location
- Region: Mountain Grove
- Subdivision: Wright-Not in List
Other
Other facts
- Road surface type: Asphalt
Price history
| Date | Event | Price |
|---|---|---|
| 2/15/2024 | Sold | -- |
Source: | ||
Public tax history
Tax history is unavailable.
Neighborhood: 65711
Nearby schools
GreatSchools rating
- 8/10Mountain Grove Elementary SchoolGrades: PK-4Distance: 0.8 mi
- 6/10Mountain Grove Middle SchoolGrades: 5-8Distance: 1.3 mi
- 6/10Mountain Grove High SchoolGrades: 9-12Distance: 0.6 mi
Schools provided by the listing agent
- Elementary: Mountain Grove
- Middle: Mountain Grove
- High: Mountain Grove
Source: SOMOMLS. This data may not be complete. We recommend contacting the local school district to confirm school assignments for this home.

