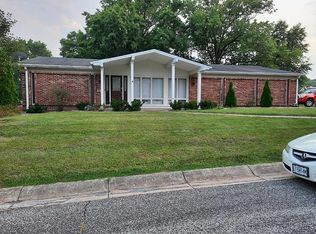Closed
Listing Provided by:
Carol S Haddox 314-541-2566,
Coldwell Banker Premier Group
Bought with: Epique Realty
Price Unknown
803 Ridgeview Dr, Washington, MO 63090
3beds
1,579sqft
Single Family Residence
Built in 1969
0.31 Acres Lot
$289,100 Zestimate®
$--/sqft
$1,651 Estimated rent
Home value
$289,100
Estimated sales range
Not available
$1,651/mo
Zestimate® history
Loading...
Owner options
Explore your selling options
What's special
This charming and meticulously maintained 3-bedroom, 3-bathroom brick home sits on a spacious lot and offers a perfect blend of comfort and potential. The primary bedroom features an en-suite, while the other two bedrooms are generously sized and all have wood floors. In addition, there are two sleeping/bonus rooms in the lower level. A Spacious living room offers lots of windows giving plenty of natural light, a fireplace and bookshelves. The Kitchen/Dining area opens to large four-season room with a newly added grilling deck and stairs leading to the back yard patio. There is a main floor laundry off the kitchen with a stackable washer and dryer and another laundry in the basement. The walkout lower level is finished with a large recreation room, fireplace, a full bathroom tub/shower and double sinks. Refrigerator, and lower-level washer and dryer stay with the home. HVAC was new in 2023. Large, gently sloped back yard. Great location, close to shopping and schools with easy access to Hwy 100. This home offers great space for you to put your own touch on. Seller is offering a home warranty. City Occupancy Passed. Seller is wanting to do no repairs and sell the home in its current condition.
Zillow last checked: 8 hours ago
Listing updated: July 16, 2025 at 10:39am
Listing Provided by:
Carol S Haddox 314-541-2566,
Coldwell Banker Premier Group
Bought with:
Cassandra Smith, 2023025789
Epique Realty
Source: MARIS,MLS#: 25035776 Originating MLS: Franklin County Board of REALTORS
Originating MLS: Franklin County Board of REALTORS
Facts & features
Interior
Bedrooms & bathrooms
- Bedrooms: 3
- Bathrooms: 3
- Full bathrooms: 3
- Main level bathrooms: 2
- Main level bedrooms: 3
Primary bedroom
- Features: Floor Covering: Wood
- Level: Main
Bedroom 2
- Features: Floor Covering: Wood
- Level: Main
Bedroom 3
- Features: Floor Covering: Wood
- Level: Main
Bonus room
- Features: Floor Covering: Carpeting
- Level: Lower
Dining room
- Features: Floor Covering: Vinyl
- Level: Main
Kitchen
- Features: Floor Covering: Vinyl
- Level: Main
Living room
- Features: Floor Covering: Luxury Vinyl Plank
- Level: Main
Other
- Features: Floor Covering: Carpeting
- Level: Lower
Recreation room
- Features: Floor Covering: Other
- Level: Lower
Sunroom
- Features: Floor Covering: Carpeting
- Level: Main
Heating
- Baseboard, Electric, Forced Air
Cooling
- Ceiling Fan(s), Central Air, Electric, Wall/Window Unit(s)
Appliances
- Included: Dishwasher, Disposal, Microwave, Electric Oven, Refrigerator, Washer/Dryer, Water Heater, Water Softener
- Laundry: In Basement, Main Level, Sink
Features
- Bookcases, Kitchen/Dining Room Combo, Pantry
- Flooring: Carpet, Vinyl, Wood
- Doors: Atrium Door(s), French Doors, Storm Door(s)
- Windows: Blinds, Screens, Tilt-In Windows, Window Treatments, Wood Frames
- Basement: Concrete,Partially Finished,Full,Walk-Out Access
- Number of fireplaces: 2
- Fireplace features: Basement, Family Room, Wood Burning
Interior area
- Total interior livable area: 1,579 sqft
- Finished area above ground: 1,579
Property
Parking
- Total spaces: 2
- Parking features: Additional Parking, Attached, Covered, Garage Door Opener, Garage Faces Front
- Attached garage spaces: 1
Features
- Levels: One
- Patio & porch: Covered, Deck, Patio
- Pool features: None
Lot
- Size: 0.31 Acres
- Dimensions: 74 x 175 x 73 x 178
- Features: Back Yard, City Lot, Gentle Sloping
Details
- Parcel number: 1052203007212000
- Special conditions: Standard
Construction
Type & style
- Home type: SingleFamily
- Architectural style: Ranch
- Property subtype: Single Family Residence
Materials
- Brick, Concrete
- Foundation: Concrete Perimeter
- Roof: Shingle
Condition
- New construction: No
- Year built: 1969
Details
- Warranty included: Yes
Utilities & green energy
- Electric: Ameren
- Sewer: Public Sewer
- Water: Public
Community & neighborhood
Security
- Security features: Smoke Detector(s)
Location
- Region: Washington
- Subdivision: Unnerstalls
HOA & financial
HOA
- Has HOA: No
- Association name: none
Other
Other facts
- Listing terms: Cash,Conventional,FHA,USDA Loan,VA Loan
- Ownership: Private
Price history
| Date | Event | Price |
|---|---|---|
| 7/16/2025 | Sold | -- |
Source: | ||
| 7/16/2025 | Pending sale | $299,000$189/sqft |
Source: | ||
| 6/17/2025 | Contingent | $299,000$189/sqft |
Source: | ||
| 6/6/2025 | Listed for sale | $299,000$189/sqft |
Source: | ||
Public tax history
| Year | Property taxes | Tax assessment |
|---|---|---|
| 2024 | $2,036 +0.1% | $35,843 |
| 2023 | $2,035 +5.6% | $35,843 +5.7% |
| 2022 | $1,928 +0.3% | $33,926 |
Find assessor info on the county website
Neighborhood: 63090
Nearby schools
GreatSchools rating
- 6/10Washington West Elementary SchoolGrades: K-6Distance: 1 mi
- 5/10Washington Middle SchoolGrades: 7-8Distance: 0.8 mi
- 7/10Washington High SchoolGrades: 9-12Distance: 0.8 mi
Schools provided by the listing agent
- Elementary: Washington West Elem.
- Middle: Washington Middle
- High: Washington High
Source: MARIS. This data may not be complete. We recommend contacting the local school district to confirm school assignments for this home.
